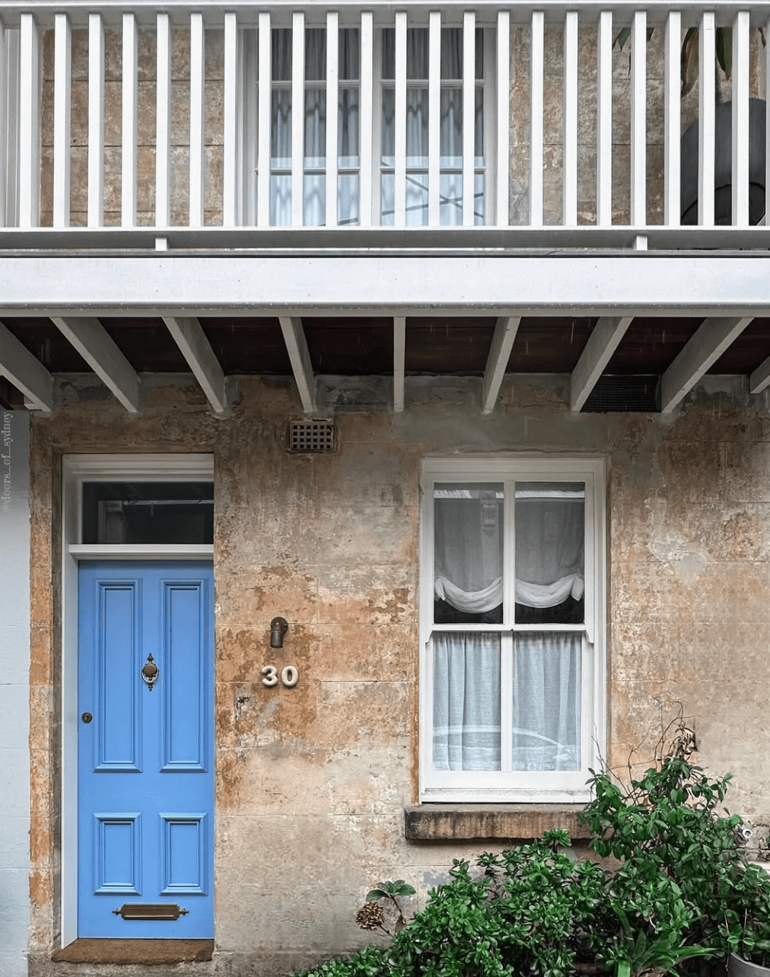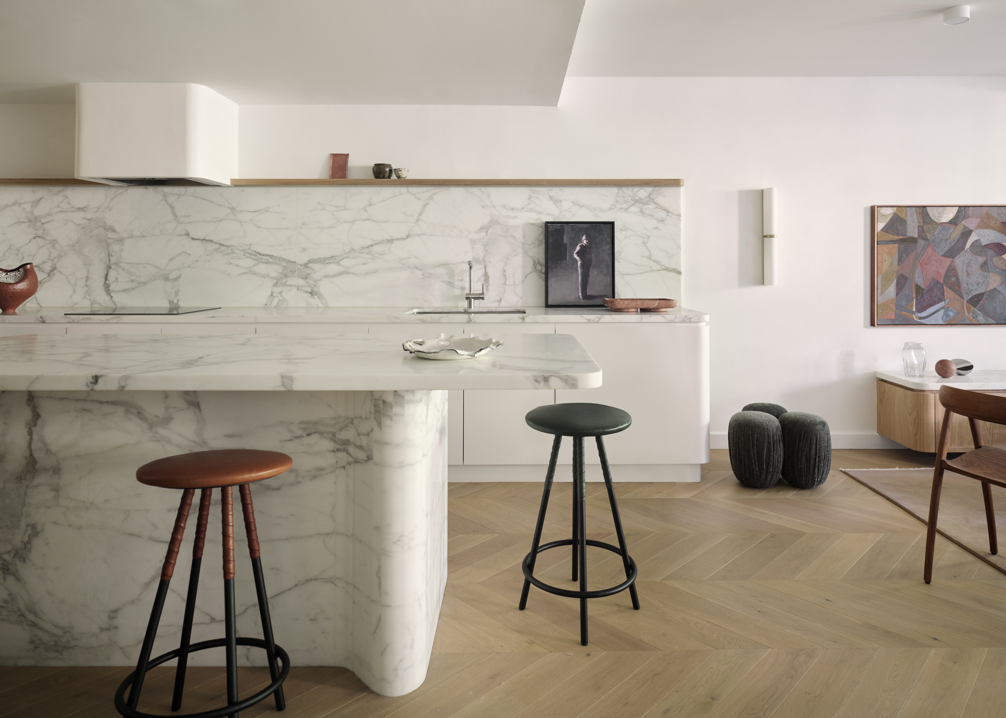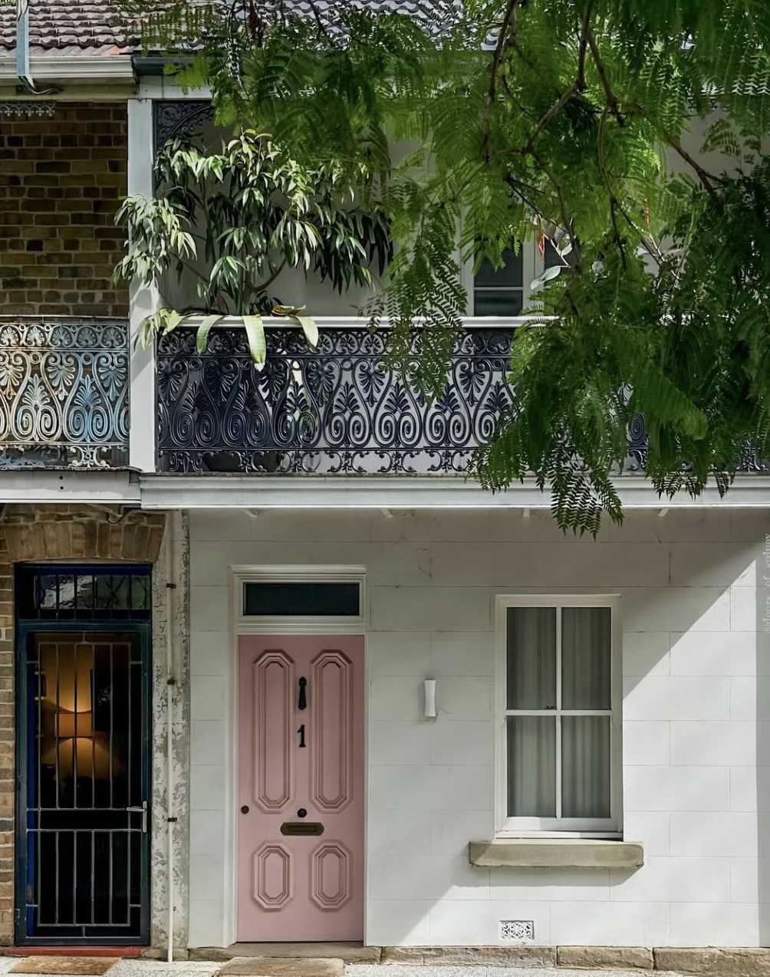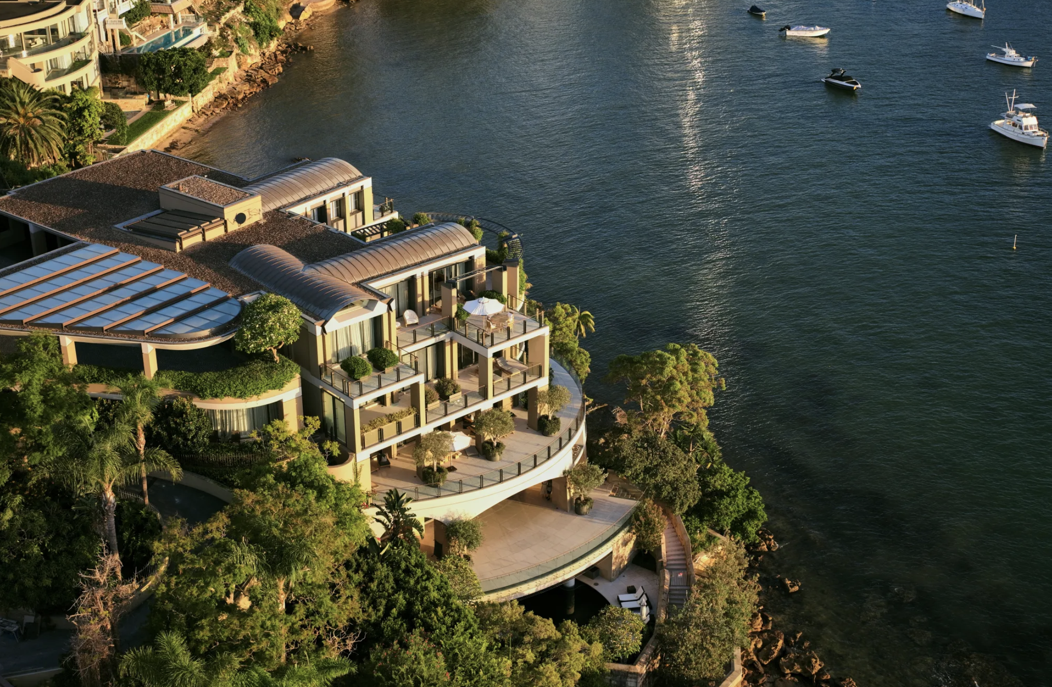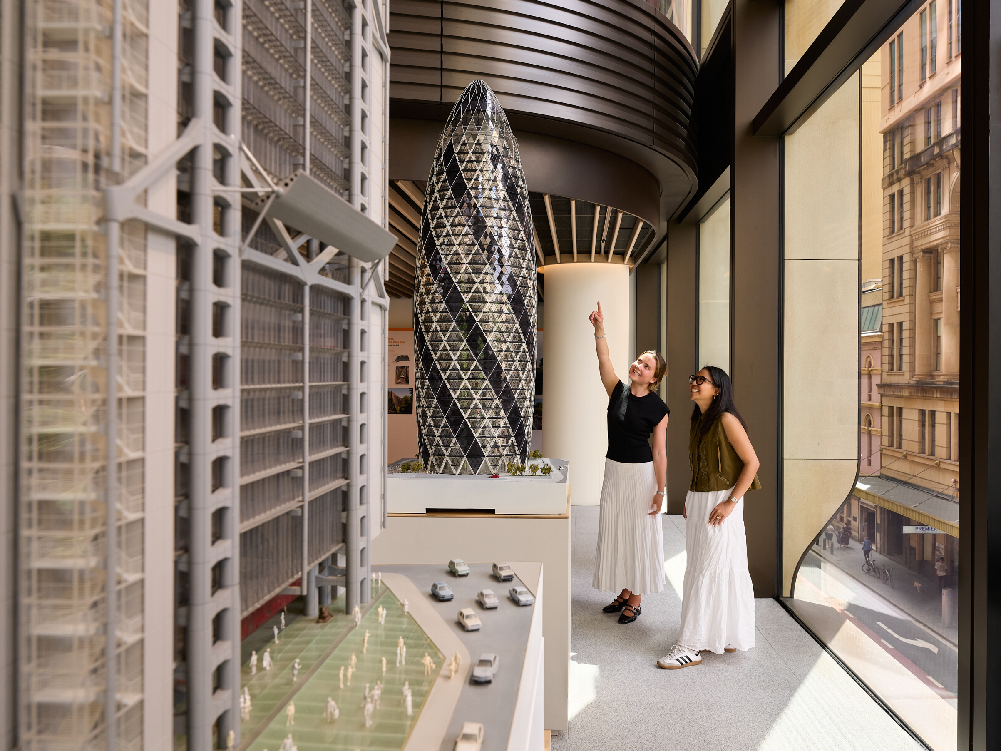Top Architect Reveals the Secrets to Renovating Heritage Terraces
Award-winning architect Georgina Wilson on preserving history while creating homes that work for modern life.
Renovating a heritage-listed terrace is one of the most rewarding yet complex design challenges a homeowner can undertake.
With compact footprints, strict council regulations and the need to balance character with contemporary comfort, these projects demand a thoughtful and confident approach.
Architect Georgina Wilson, known for her award-winning work across some of Australia’s most admired homes, shares her expert insights into transforming these historic properties into highly functional and beautiful modern residences. With years of experience navigating heritage overlays and working within tight constraints, she approaches each terrace project as a carefully considered puzzle.
“Terrace homes are like puzzles. There is a best answer. If you don’t get the floor plan right from the beginning, you can easily end up with a dark, frustrating corridor of a house,” says Wilson.
Her strategy typically involves retaining the original rooms at the front of the terrace and rebuilding the rear. Many terraces include low-quality additions from past decades that can be replaced with a well-designed, two-storey structure.
This creates the opportunity for a large, open-plan kitchen, living, and dining space that connects directly to the rear courtyard, while maintaining the charm and street presence of the original façade.
Wilson warns that homeowners are often surprised by the limitations that come with heritage renovation. Restrictions can cover everything from paint colours and materials to staircases that cannot be altered. Even additions like dormer windows are subject to detailed approvals and strict visual guidelines.
One of the most valuable tools in making a terrace feel light, spacious, and connected is creating a central courtyard. When done well, it can bring natural light and ventilation into the heart of the home.
“The key is to design it properly. I see too many courtyards that become wasted space, with laundries and utilities blocking the light from reaching the living areas,” she says.
For homeowners seeking to enhance both livability and long-term value, Wilson recommends incorporating smart and practical features. These include up to four bedrooms, a bathroom on every level, two living spaces, a proper laundry, storage, off-street parking and a flexible courtyard for alfresco living and dining.
“Heritage renovations can be incredibly rewarding. With the right design approach, you can create a home that is full of character and perfectly suited to modern living,” says Wilson.

Q&A WITH GEORGINA WILSON
What are the most common challenges homeowners face when renovating heritage-listed terraces, and how can they prepare for them?
Terrace houses often have a very compact footprint, so getting it right is absolutely critical. I actually think it’s one of the hardest design challenges you can take on. There is a best answer, and it’s almost mathematical.
If you don’t get it right, the house is incredibly unforgiving. You can easily end up with a long, dark corridor of a home that’s frustrating to live in.
Preparation really starts with good spatial planning and being honest about what the home needs to deliver for everyday life.
How do you balance maintaining the historical integrity of a heritage home while incorporating contemporary elements and modern comforts?
My approach is usually to retain and restore the original front rooms of the terrace so they become a strong example of what a period terrace can be.
The rear of the home, more often than not, is comprised of low-quality add-ons, such as outdated kitchens and bathrooms that were added over time. That presents a great opportunity to rebuild with intention.
I often recommend containing the new build to one clean two-storey box at the rear.
This reduces integration issues and gives you a new structure that works really well.
The key is to make sure the new addition doesn’t feel alien or out of place. It should sit comfortably beside the old. Not cold, not clinical, and definitely not like it landed from outer space.
Are there any surprising heritage restrictions or council regulations that catch renovators off guard?
Absolutely. There are always unexpected restrictions around colour palettes and materials. Sometimes you’re not even allowed to change the original staircase. Dormers can be another tricky one, whether or not you’re permitted to have one and if you are, what it’s allowed to look like.
Heritage renovations are full of these kinds of surprises, so it’s really important to go in with patience and a solid understanding of local planning controls.
What design considerations are key to ensuring heritage terraces feel light, spacious and functional for modern living?
A really strong floor plan is everything. You want to make sure your key living spaces get the maximum amount of natural light and ventilation.
A central courtyard can be an amazing strategy to help with that, but only if it’s done well.
I see a lot of courtyards or lightwells that are completely wasted. They’re surrounded by laundries and utility rooms that block the light and airflow. If you’re going to invest in a courtyard, make sure it actually benefits the parts of the house you live in the most.
In your experience, what renovation choices tend to add the most long-term value to heritage homes in terms of lifestyle and resale?
The most valuable renovations are the ones that support modern family living. That usually means four good bedrooms, bathrooms on every level, a proper laundry and two living zones if you can manage it.
Car parking is always a big one, as is a flexible courtyard space for alfresco dining and entertaining. And don’t forget about storage. These aren’t just wishlist items.
They’re the things that make a house feel great to live in and really boost resale value down the track.
Records keep falling in 2025 as harbourfront, beachfront and blue-chip estates crowd the top of the market.
A divide has opened in the tech job market between those with artificial-intelligence skills and everyone else.
The global architecture studio behind some of Sydney’s most recognisable towers unveils Civic Vision, its first Australian exhibition, celebrating more than five decades of design shaping cities worldwide.
Foster + Partners has opened its first comprehensive exhibition in Australia, Civic Vision, showcasing more than five decades of the practice’s global architectural work.
Staged inside Parkline Place, the studio’s latest Sydney project developed by Investa on behalf of Oxford Properties Group and Mitsubishi Estate Asia, the exhibition highlights the firm’s contribution to civic architecture, urban environments and infrastructure.
Gerard Evenden, Head of Studio at Foster + Partners, said: “We are delighted to be putting on this first-of-its-kind exhibition in Sydney – a city we have been working in for more than 25 years. This is a fantastic opportunity to reflect on our holistic approach to civic architecture, which has underpinned our work since the 1960s, and continues to evolve to meet the challenges of today.”
Partner Muir Livingstone added: “It is a great privilege to showcase the practice’s work in Parkline Place – a project that we have been working on for the past six years – and the new home for our Sydney studio.
“Our projects in the city exemplify the civic and sustainable approach that the exhibition centres on. From our first Sydney project, Deutsche Bank Place, which features a four-storey public plaza at its base, to our work for Sydney Metro, which is transforming the way thousands of people travel across the city.”
The exhibition is organised around three themes – Community + Culture, Living + Working, and Planning + Mobility – and features Australian projects including Deutsche Bank Place, Salesforce Tower and Parkline Place, alongside international works such as the Hong Kong and Shanghai Bank Headquarters, the Reichstag German Parliament, and the soon-to-open Zayed National Museum in Abu Dhabi.
Since the 1960s, Foster + Partners has expanded its approach beyond technological innovation to encompass social and environmental design, producing masterplans for carbon-neutral cities and civic infrastructure that prioritise light, clarity and connection.
Civic Vision runs until 21 December on Level 2 of Parkline Place, 252 Pitt Street, Sydney. Entry is free and forms part of the Sydney Open festival program.
A cluster of century-old warehouses beneath the Harbour Bridge has been transformed into a modern workplace hub, now home to more than 100 businesses.
BMW has unveiled the Neue Klasse in Munich, marking its biggest investment to date and a new era of electrification, digitalisation and sustainable design.









