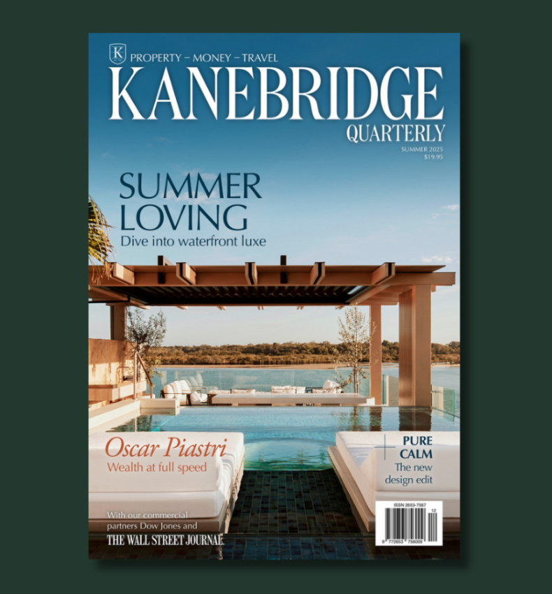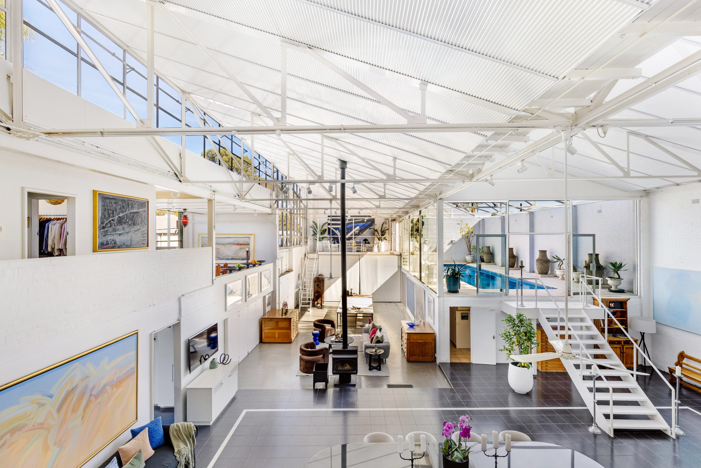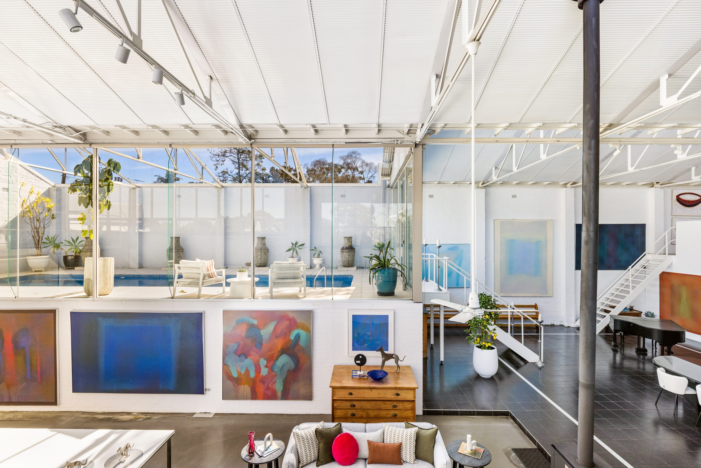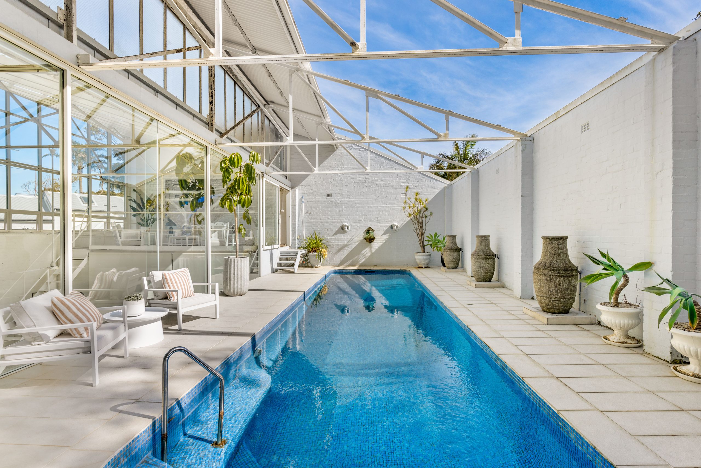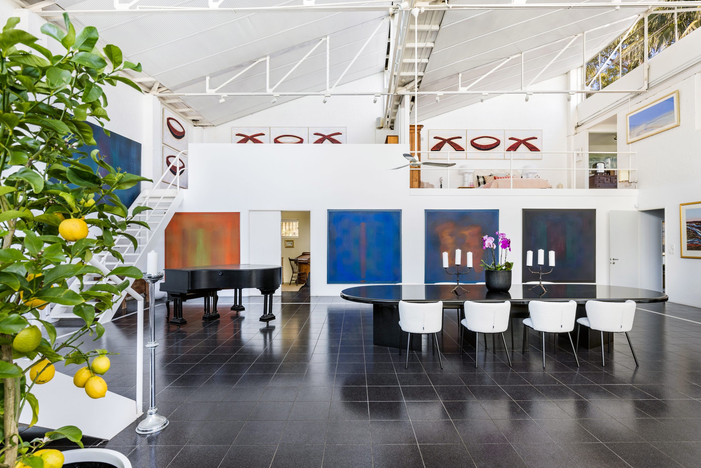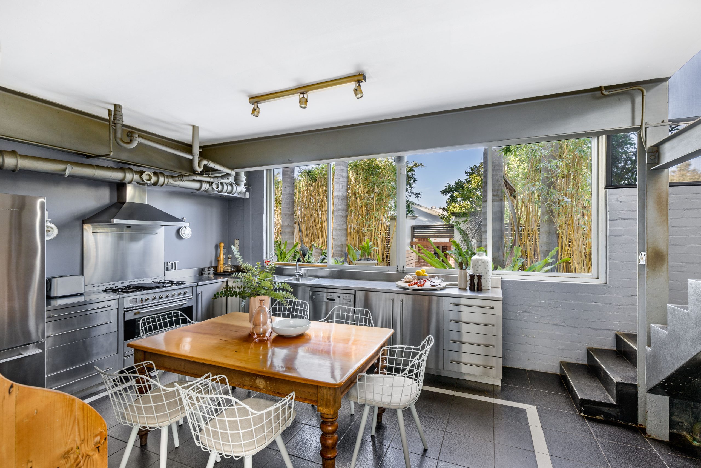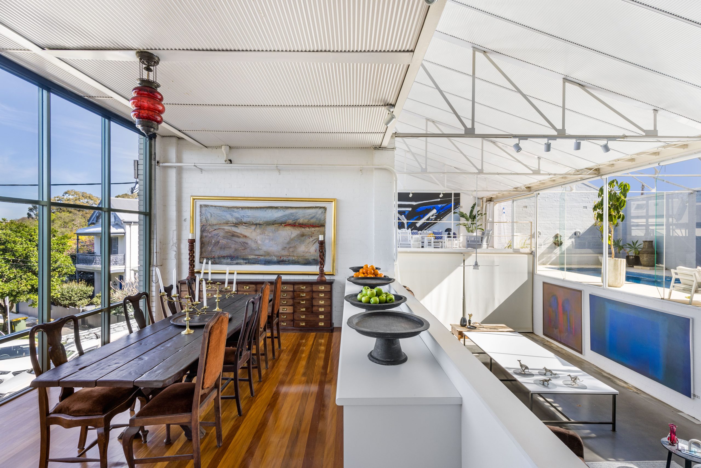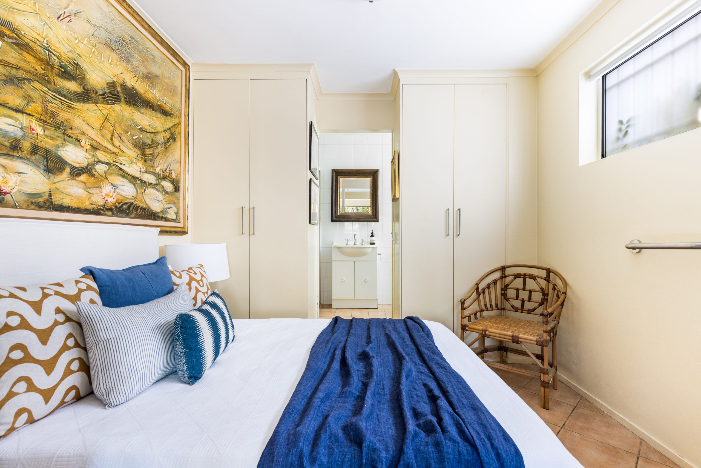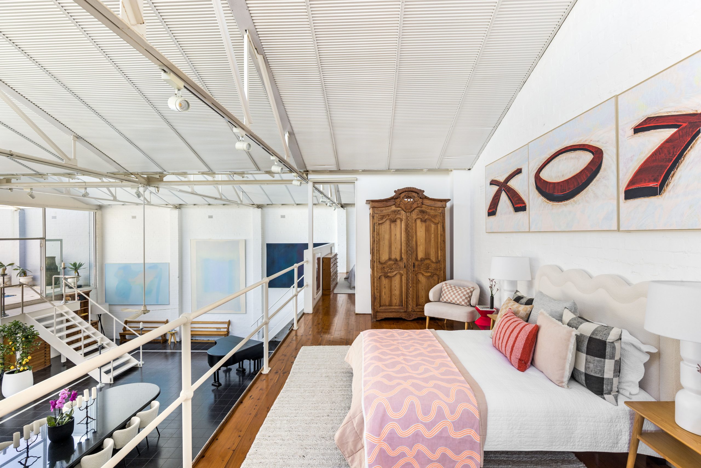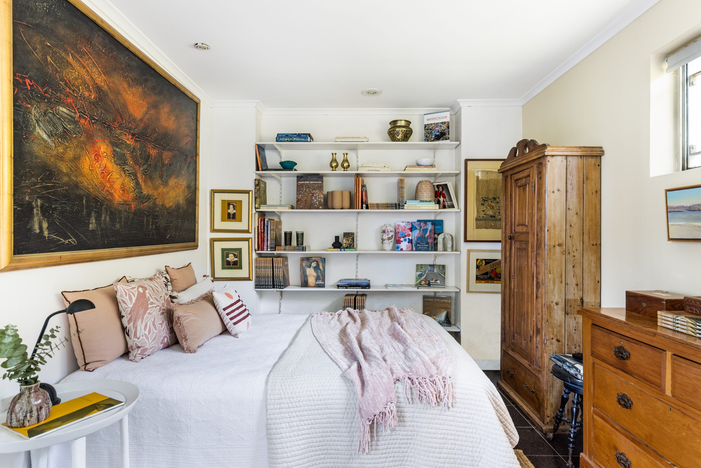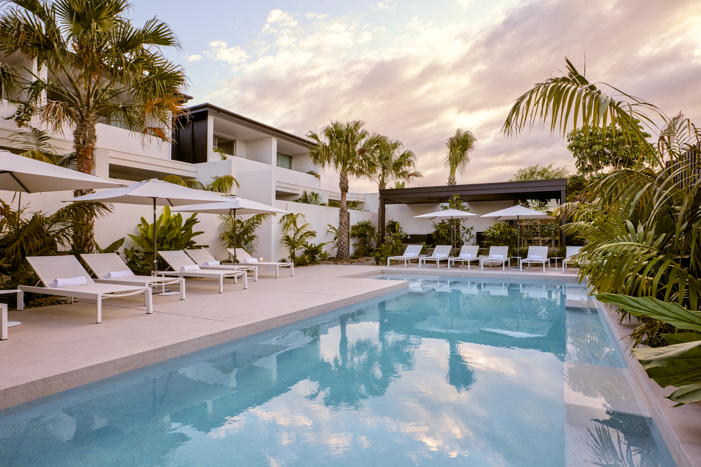Property of the week: 23 Barr St, Balmain
An extraordinary warehouse conversion in the inner west delivers in spades on luxury living
Artist Sandra Leveson is known for her luminescent paintings and prints, embracing vibrant colours and abstract textures in her work. So it comes as no surprise that her private home and studio of the last four decades has been a grand converted warehouse brimming with natural light and oodles of open space.
The one-time chemical warehouse in Sydney’s inner west is an extraordinary urban transformation blending a raw industrial palette with a savvy floorplan to create a unique work-from-home experience. Simultaneously a home, a studio and a gallery, Leveson’s Balmain bolthole is a testament to her artistic legacy and creative mind.
Selling agent Danny Cobden of Cobden Hayson, who is taking the property to market with a $7 million price guide, said the rare listing is an opportunity for a buyer with vision.
“It’s such a truly unique offering for Balmain. Warehouse residences do come up, but they’re pretty rare and this particular one hasn’t been to market in about 40 years,” he said.
“This is certainly very liveable as is, but it’s also an extraordinary blank canvas for somebody new to come in and put their own stamp on it.”

Measuring 535sqm of internal living space, the residence sits on a 573sqm block incorporating ample room for outdoor entertaining, storage and parking. The former atelier features a striking 29m-long facade with a dramatic sawtooth roofline providing spectacular double-height vaulted ceilings and plenty of floor space. Elevated steel-framed windows, exposed steel beams and a contemporary mezzanine upper level layout are reminiscent of Manhattan’s coveted lofts but rarely seen in Sydney.
The vast open plan ground floor space is anchored by a huge L-shaped entertaining gallery and living room punctuated by a central fireplace. While the high roof line and cavernous space are showstoppers in themselves, the piece de resistance is the 11m by 3m pool and private sundeck sitting at centre stage in a rooftop terrace visible from almost every corner of the property. Under the pool, there is hidden storage, as well as a laundry.

The commercial-grade eat-in kitchen has stainless steel surfaces and appliances and the ground floor also houses one bedroom with an ensuite, plus a self-contained one-bedroom apartment.
Up on the second level, two open plan bedrooms overlook the gallery space with two bathrooms, a dressing room and a second living area.
Additional amenities include a secure lock-up garage with a 3m clearance and loading bay, off-street parking and a lush tropical entry garden. The quiet cul de sac position tucked behind Darling St is close to Ann Cashman Reserve.
The Balmain warehouse has a price guide of $7 million and is on the market with Cobden Hayson via expressions of interest, closing September 25. For more information contact Cobden Danny Cobden on 0411 144 210.
A resurgence in high-end travel to Egypt is being driven by museum openings, private river journeys and renewed long-term investment along the Nile.
In the lead-up to the country’s biggest dog show, a third-generation handler prepares a gaggle of premier canines vying for the top prize.
Award-winning Byron hinterland estate Amileka returns to market, blending architectural pedigree, celebrity history and lucrative luxury retreat appeal.
A Byron Bay hinterland trophy home that once starred on Love Island Australia has resurfaced for sale after making a brief appearance on the market last year.
Amileka in Federal, 24kms from the famous shores of Byron Bay, was listed for a short time in July with a guide of more than $8m, but is now asking $7m to $7.7m with Sotheby’s agent Will Phillips via an expressions of interest campaign, closing on March 12, at 5pm.
The contemporary homestead on 10ha last sold for $9.5 million during the regional post-pandemic boom in 2022. Since then, the iconic house has been earning its owners thousands of dollars a night as a glamorous short term rental.
Built in 2008, Amileka took home the Australian Institute of Architects (NSW country division) Architecture Award in the same year. The minimalist design on secluded Blackbean Lane was crafted by architect owner Sharon Fraser and her husband, Steve Esson.
Tom Lane, of the Oroton fashion family empire and his stylist wife Emma, then bought Amileka for $4 million in 2011. They sold up in 2015 for $3.5 million to the Johnson family, who offered up the compound to feature as the Love Island home for the Channel 9 dating show’s third season in 2017.
Later, in 2022, the remote residence was snapped up by Mikaela Lancaster, Spotify Australia managing director, and her husband Mark Britt, founder of video-streaming platform Iflix. Lancaster and Britt are now seeking Amileka’s next custodians.
The main home has a large sunken lounge room and a spacious dining zone seamlessly connected to the gourmet kitchen and multiple outdoor terraces. In the designer gas kitchen there are stone surfaces including a big island bench, and a discreet but large butler’s pantry.
Created for grand scale outdoor entertaining, Amileka’s alfresco options include a central courtyard, level lawns with rolling district views punctuated by ancient Black Bean, fig and pandanus trees, plus an 18m by 5m pool and a fire pit.
Internally, the house features a stately formal entry, honed concrete floors with solar hydronic heating, bespoke cabinetry, walls of windows to capture the leafy outlook, a dedicated media room, and five bedrooms.
Off the primary suite there is a large walk-in wardrobe, an ensuite with bidet and a private hot tub, plus the house has two more family-friendly bathrooms.
Additionally, the estate also has a three-bedroom caretaker’s cottage with its own swimming pool.
Famous for its legendary lush vistas, untouched rainforest and waterfalls, the Byron Hinterland is also known for picturesque sleepy villages such as Bangalow and eclectic fine dining options.
Federal is home to a small general store, the popular Doma Cafe, and is approximately a 25-minute drive from Byron Bay, 35 minutes to Ballina Airport and 50 minutes to Coolangatta International Airport.
Amileka in the Byron Bay hinterland is for sale with Sotheby’s International Realty via an expressions of interest campaign, closing on March 12, 5pm.
When the Writers Festival was called off and the skies refused to clear, one weekend away turned into a rare lesson in slowing down, ice baths included.
Australia’s housing market defies forecasts as prices surge past pandemic-era benchmarks.



