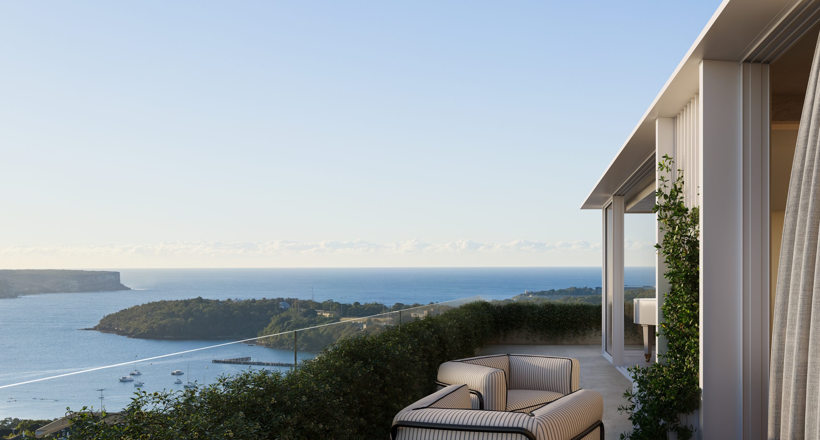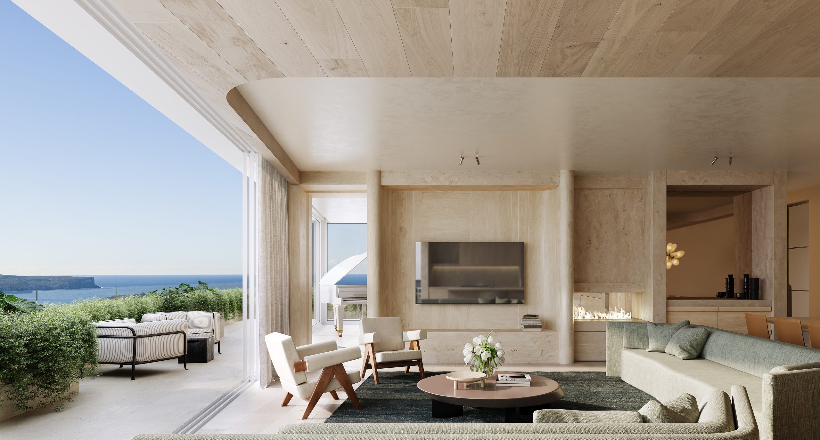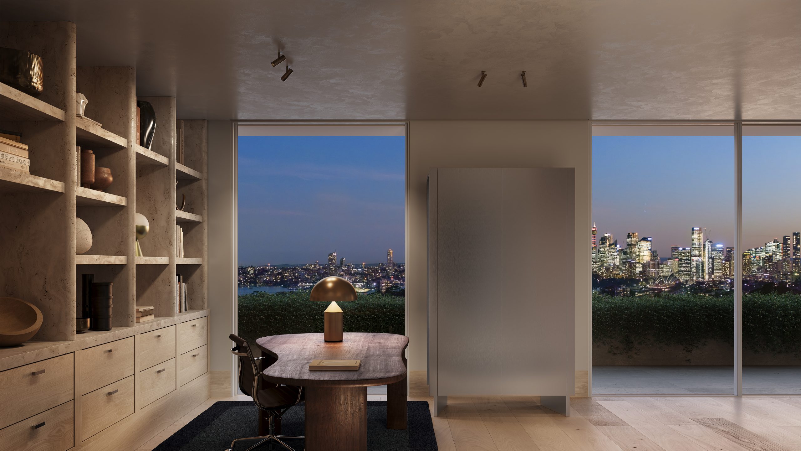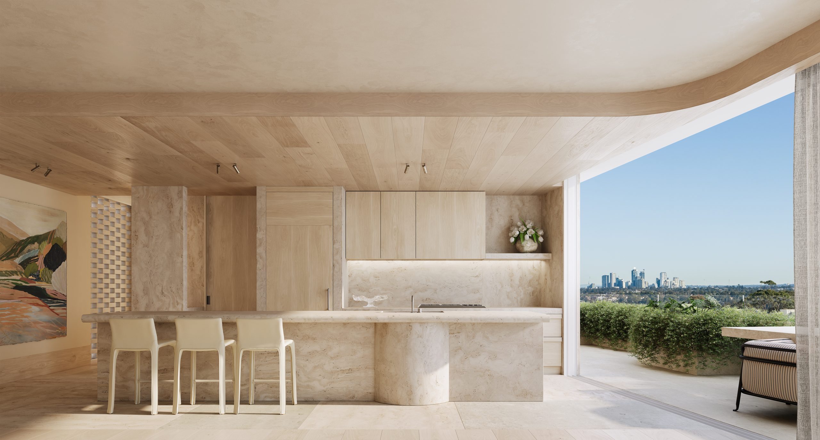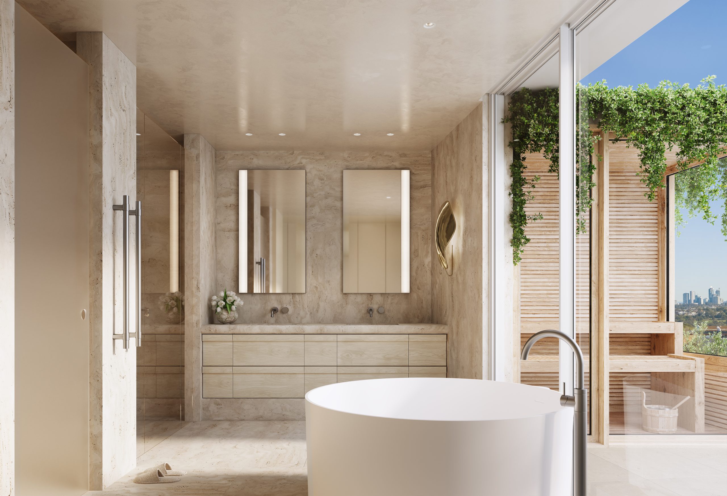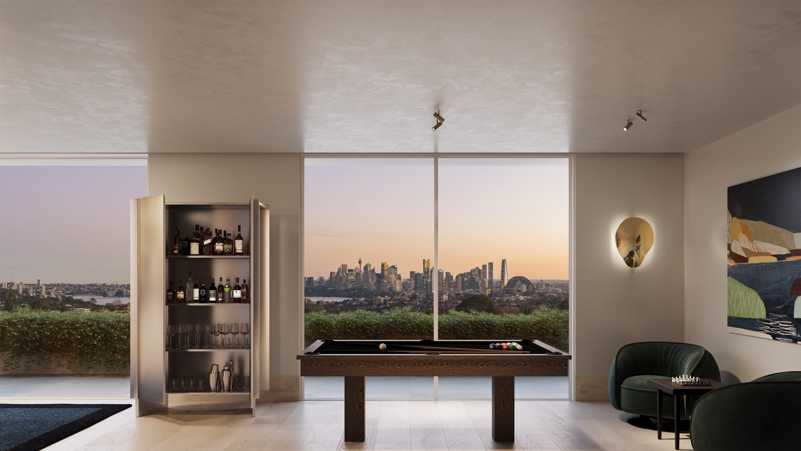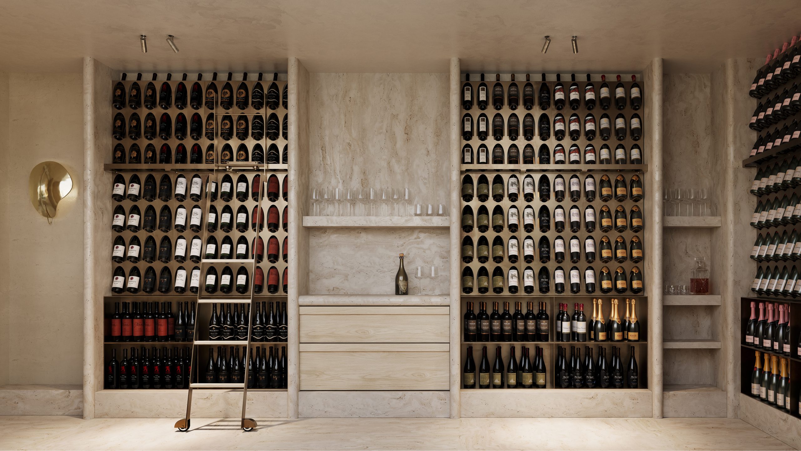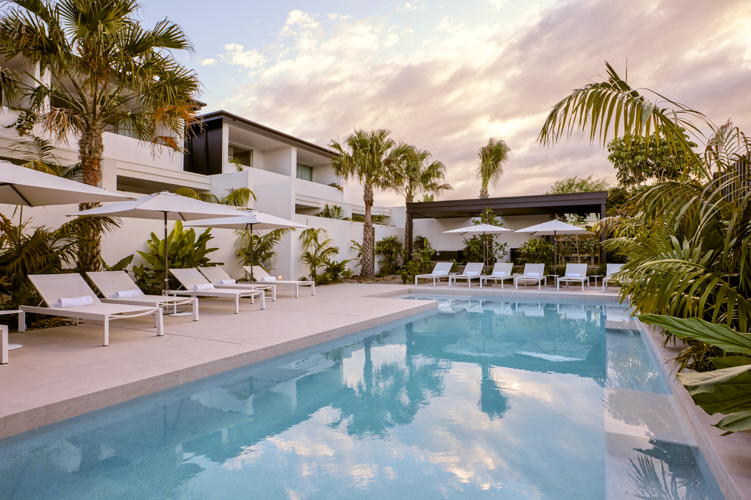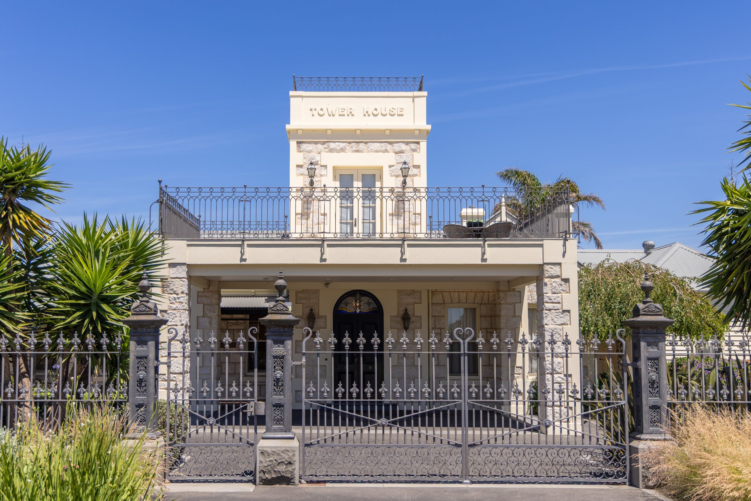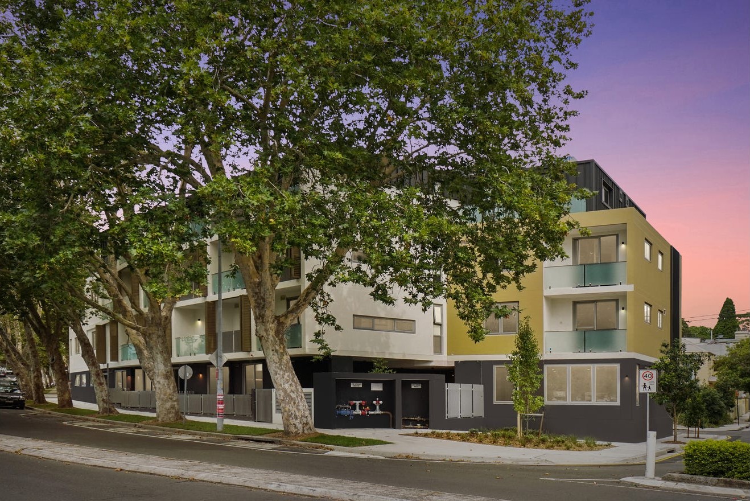Palatial penthouse on Sydney’s north shore expected to break records
A landmark Mosman penthouse poised to set a new apartment record with its sweeping views, curated interiors and private wellness retreat.
A palatial penthouse on Sydney’s Lower North Shore – complete with its own wellness studio – is set to smash the apartment record north of the bridge if it achieves its $30 million asking price.
It’s just a touch over the current local benchmark of $28.25 million with the recently reported sale of a house-sized apartment at Kurraba Residences in the little-known suburb of Kurraba Point.
The impressive price tag for the Mosman penthouse comes down to the vast 570sq m footprint of the yet-to-be-built residence atop the $200 million Amara project on bustling Military Rd in Mosman.
Developer Dare Property Group has engaged DKO Architecture to create the 26-residence block, with penthouse interiors curated by award-winning designer, Fiona Lynch.
Danny Avidan, founder of Dare, said the Amara penthouse reflects the culmination of carefully cultivating design-led living philosophies that prioritise wellness and quality.
“The Penthouse at Amara is an exercise in quiet luxury – a home that feels deeply personal, contemporary and enduring,” he said.
“Our vision has always been to deliver residences that go beyond aesthetics, creating spaces that nurture well-being and longevity. The Amara penthouse sets itself apart as a singular whole floor residence, with never to be built out views.”
The decadent five-bedroom home on the seventh level of Amara has a panoramic backdrop that extends from Sydney Harbour through the Heads to the Pacific Ocean horizon.
Curated with handpicked finishes, there are Travertine and solid oak floors, polished plaster walls and ceilings, with bronze Pittella door hardware and custom joinery.
The sophisticated kitchen features Wolf cooking appliances, Sub-Zero refrigerators and Blum hardware, while the five bathrooms each have Rogerseller fixtures, smart toilets, and natural stone surfaces.
Expansive sliding doors allow the living spaces to flow through to large terraces that capture the iconic views, bespoke landscaping, natural light and ocean breezes.
A major drawcard of the glamorous penthouse is also its private wellness retreat, a rare apartment inclusion that features a sauna and a yoga or pilates studio. Additionally, there is a unique wine display wall and parking for five cars.
Beyond the grand penthouse, Amara offers 7 two-bedroom and 18 three-bedroom homes, along with resident-only luxuries such as a discreet concierge service for home maintenance, car detailing, personal chef experiences, and wellness treatments. Even the lobby makes a great first impression with an artwork by artist Ben Mazey.
In Mosman’s evolving high street precinct, Amara will be home to a 1600 sq m public wellness and retail hub, promising to be the first of its kind for the affluent Lower North Shore suburb.
“There has never been a lifestyle-focused high street address in Mosman quite like this before,” Avidan added.
The project is within walking distance of Mosman’s designer boutiques, popular eateries, clifftop trails, Headland Park, Sirius Cove and Balmoral Beach.
Construction is scheduled to commence next year, with completion anticipated by the end of 2027.
The Amara Mosman penthouse display suite, located at 555 Military Rd, Mosman, is now available for private appointment through The Agency and Colliers.
A resurgence in high-end travel to Egypt is being driven by museum openings, private river journeys and renewed long-term investment along the Nile.
In the lead-up to the country’s biggest dog show, a third-generation handler prepares a gaggle of premier canines vying for the top prize.
The new Brooklyn Tower, a mix of luxury condos and rentals, rises from the historic Dime Savings Bank building.
Listing of the Day
Location: Downtown Brooklyn, New York
Price: $16.75 million
Boasting 360-degree panoramic views across New York City, this new 92nd-floor penthouse is the highest residence in Brooklyn.
The full-floor apartment stands atop the new Brooklyn Tower, which encompasses 143 condos and 398 rentals in the heart of downtown Brooklyn, said Katie Sachsenmaier, senior sales director, Corcoran Sunshine Marketing Group.
The condos begin on the 53rd floor, and the penthouses begin on the 88th floor. This one, Penthouse 92, is the only full-floor penthouse.
“The building is coming into its own now,” she said. “It feels very busy when you step into the lobby.”
Developed by Silverstein Properties, the building at 85 Fleet Street rises from the historic Dime Savings Bank building, according to a news release.
It was designed by SHoP Architects with interiors curated by Gachot Studios, and it is the borough’s only super tall skyscraper.
Penthouse 92 features custom interiors by Brooklyn-based Susan Clark of design firm Radnor, Sachsenmaier said. “Her selections have made it really beautiful. It feels very warm and inviting.”
Architectural details include 12-foot ceilings, European white oak floors in a custom honey stain, mahogany millwork, bronze detailing and floor-to-ceiling windows.
The eat-in kitchen features Absolute Black stone countertops, an island with seating, oil-rubbed bronze Waterworks fixtures and integrated Miele appliances, according to the listing.
The primary en suite bathroom showcases large-format Honed Breccia Capraia marble. There is also a separate laundry room as well as a wet bar and a butler’s pantry.
The views are spectacular, Sachsenmaier said. “If you’re standing in the living room, you take in the Statue of Liberty and all the way up through Midtown. On a clear day, you can see the planes take off at LaGuardia (Airport).”

Photo: Sean Hemmerle
Moving around the apartment, you see south over the harbor and then north and east over the whole city, she said.
From the front door, “you’re immediately greeted with the expansive living room and the view,” she said. “It’s really the first thing you see.”
The primary suite features a dressing room, multiple walk-in closets, two bathrooms (one with a cedar sauna) and southwest-facing windows, Sachsenmaier said. “You get those really beautiful harbour views.
The amenities will be ready by the end of summer, she said. A Life Time club will occupy the entire sixth and seventh floors, and an outdoor pool deck wraps around the dome of the bank building.
Stats
The 5,891-square-foot home has four bedrooms, five full bathrooms and one partial bathroom.
Amenities
Residents will have access to over 100,000 square feet of exclusive indoor and outdoor leisure spaces.
Fitness company Life Time will manage an array of amenities that include a 75-foot indoor lap pool, outdoor pools, a poolside lounge and atrium, a billiards room, a library lounge, a conference room, a theatre with a wet bar, a children’s playground and playroom and limited off-site parking.
The Sky Park offers an open-air loggia with a basketball court, foosball, a playground and a dog run.

Photo: Gabriel Saunders
Neighbourhood Notes
Downtown Brooklyn is at the centre of a number of neighbourhoods, including Fort Greene, Cobble Hill, Boerum Hill and Brooklyn Heights. The tower has access to 13 subway lines, 11 commuter trains, the city’s ferry network and 22 Citi Bike stations.
“You can walk to Fort Greene Park in less than 10 minutes,” and Dekalb Market Hall, which has a Trader Joe’s, a Target and a food hall, is “right next door,” Sachsenmaier said.
Agent: Katie Sachsenmaier, senior sales director, Corcoran Sunshine Marketing Group
When the Writers Festival was called off and the skies refused to clear, one weekend away turned into a rare lesson in slowing down, ice baths included.
Three completed developments bring a quieter, more thoughtful style of luxury living to Mosman, Neutral Bay and Crows Nest.









