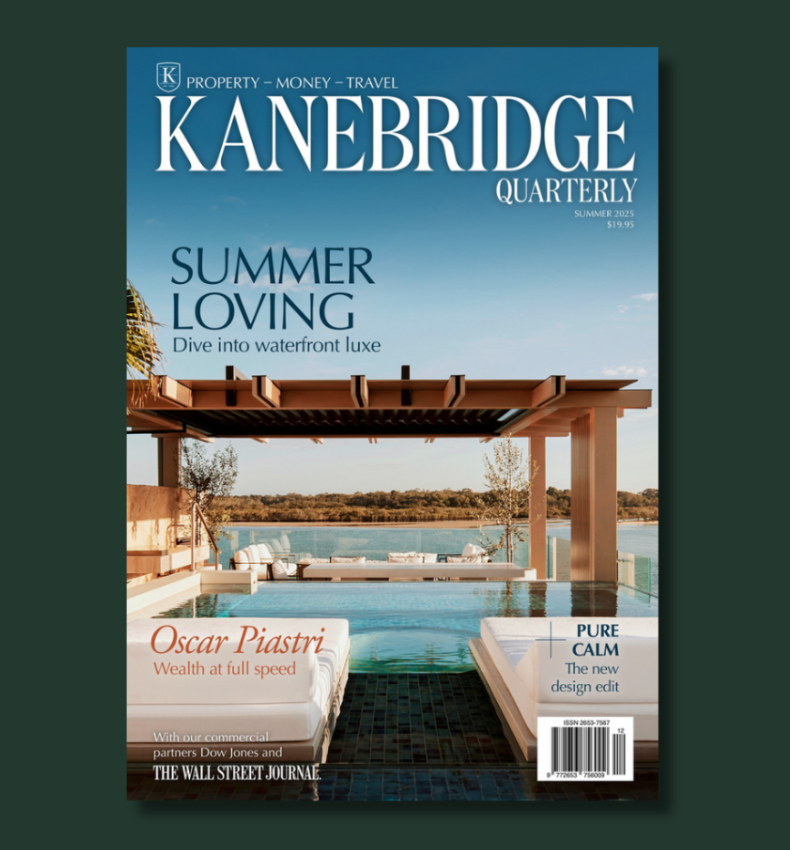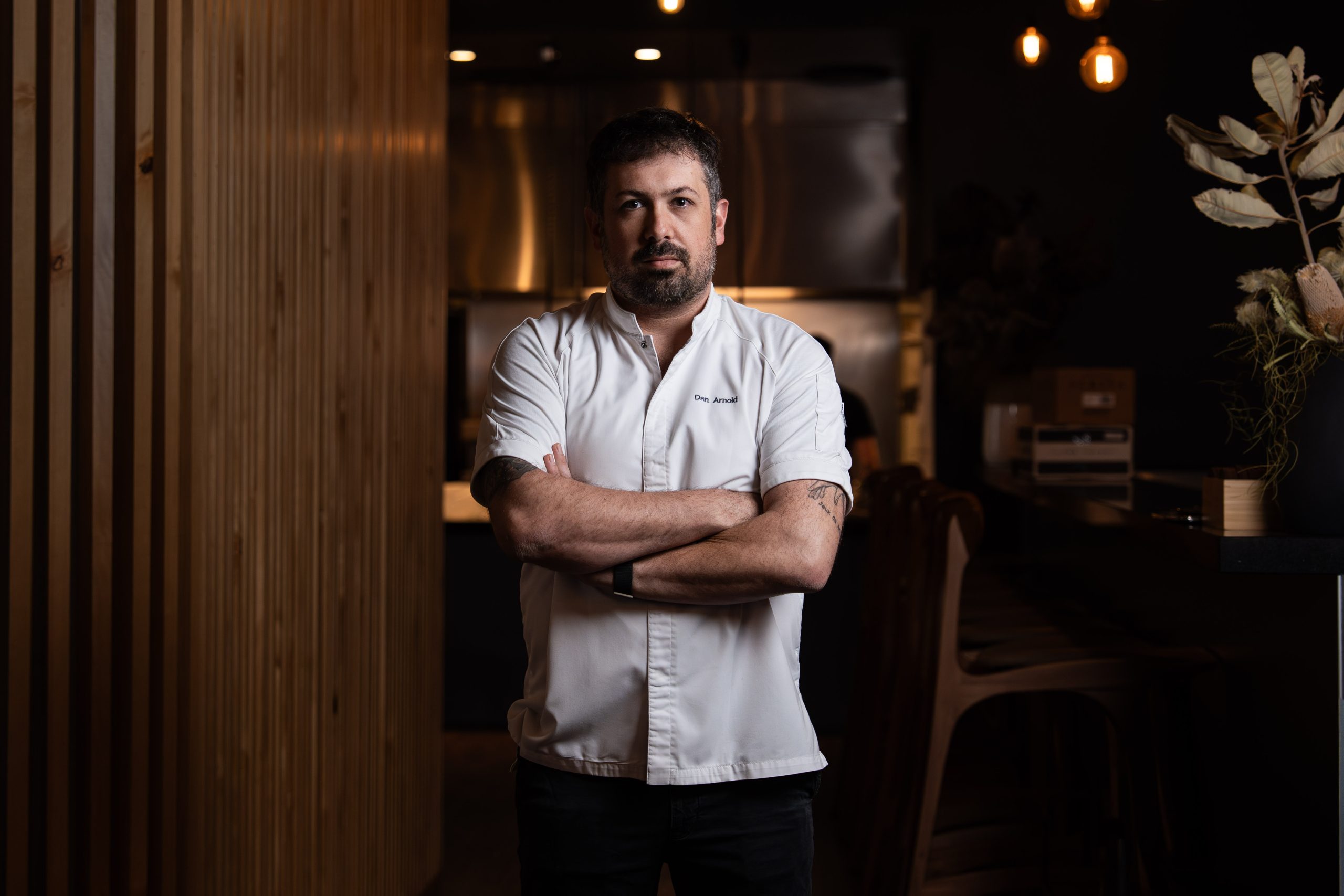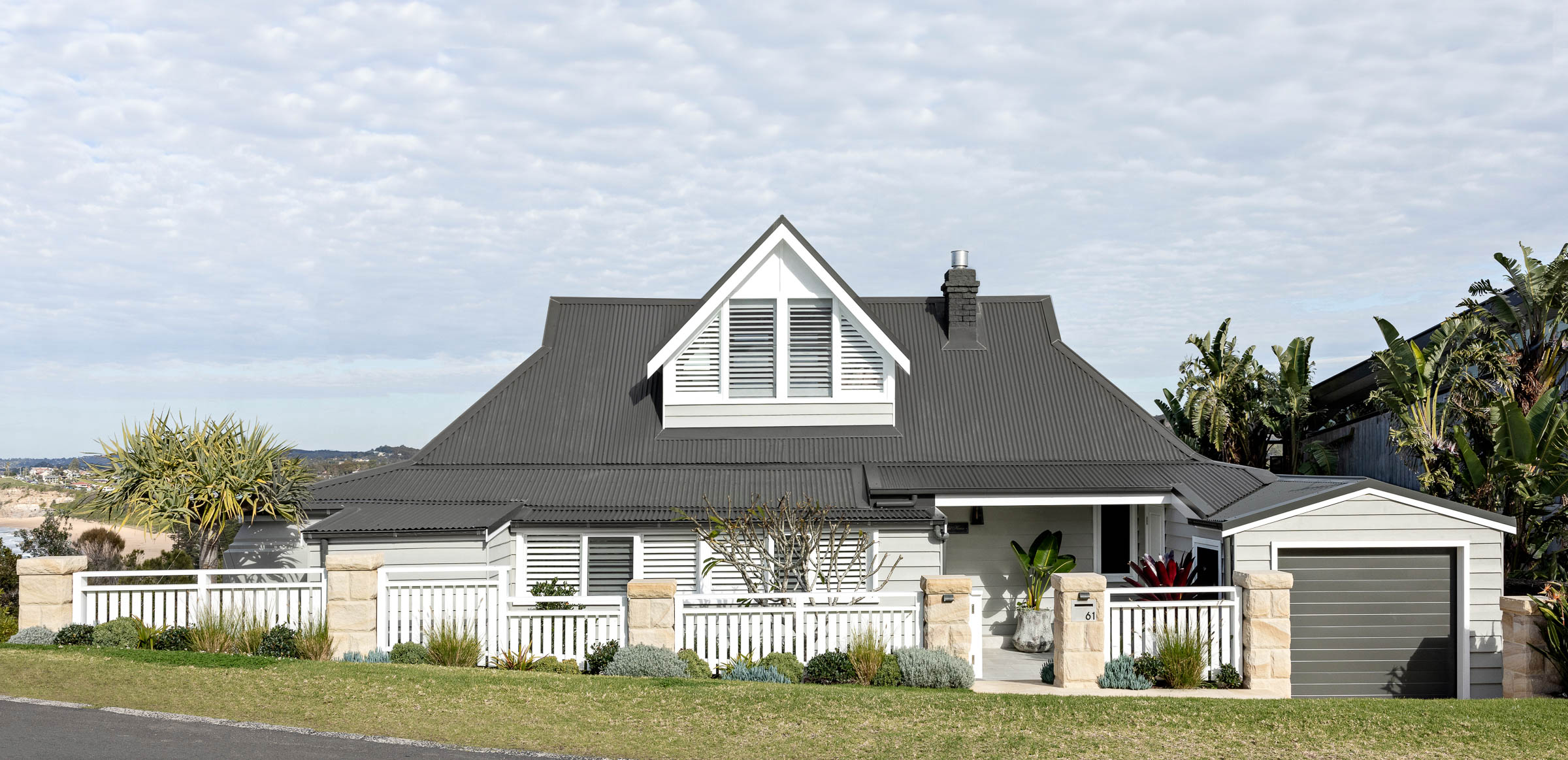PANORAMA HOUSE: MELBOURNE’S $16M BAYSIDE MASTERPIECE ON THE MARKET
Panorama House is where contemporary art meets bayside luxury. This award-winning five-bedroom Middle Park home boasts panoramic Port Phillip Bay views.
Part contemporary art gallery, part bayside mansion, Panorama House is a landmark Melbourne home without parallel.
The award-winning Middle Park house is the dream home of self-tan mogul, Kirstie Kirkham, who founded MineTan Body Skin a decade ago.
Now the beauty empire boss has listed her unrivalled residence for $15.9 million to $16.3 million with Kay & Burton director Andrew Sahhar and Danielle Horne alongside co-agent Hugh Jones of Agency Outcomes.
Kirkham is apparently moving on after reportedly paying more than $30 million for the Toorak home of hospitality industry couple Robert and Elizabeth Zagame.
On the corner of bustling Beaconsfield Pde and tree-lined Harold St, the five-bedroom Middle Park property took home two accolades in the 2025 Australian Interior Design Awards; Residential Decoration and Residential Design Best of State (Victoria).
Panorama House, so named thanks to its expansive 270-degree Port Phillip Bay and city views, has appeared in Vogue Living magazine, Yellowtrace, Est and Living Etc.
Melbourne-based interior designer Sally Knibbs of Sally Caroline studio was commissioned to transform the 2018 home built by Visioneer, which Kirkham bought in 2022 from Computershare co-founder Penelope Maclagan for $11.5 million.
Behind its unique raw brick and steel facade, luxury materials are abundant including Travertine Pewter, Green Onyx, and Calacatta marbles including, Romano, Verde, Corchia, Tanotti Green, and Menta.
Surrounded by a sea of traditional yet classically renovated Federation bungalows, the 21st century building is a statement piece in a coveted waterfront location. The home’s own website declares it is a “design that does’t shout. It simply belongs.”
From the ground up, the three-level floor plan makes use of every square centimetre on the 423sq m corner block.
The spacious basement car park offers the homeowner a four-car garage, made possible thanks to a sleek turntable. Underground amenities also include a cellar with wine fridge and a meat dry ager, plus a home gym.
One level up and the ground floor is home to a vast open plan entertaining zone combining a lounge area and wet bar that spills out to an internal landscaped courtyard with retractable roof.
Two bedrooms and two bathrooms, plus a large family-friendly laundry, also sit on the same entry level.
A private lift connects all three layouts with the first floor featuring more everyday entertaining spaces.
A large lounge room is warmed by an Oblica fireplace and frames beach views, while the sophisticated chef’s kitchen has Gaggenau and Sub-Zero appliances, a statement island bench, and a walk-in pantry. The formal dining room has its own dramatic sweeping CBD backdrop.
In the palatial main bedroom suite there is a walk-in wardrobe, a double shower ensuite, as well as access to the private barbecue terrace. A neighbouring glass-walled office has an inspiring panorama of the bay.
Added extras at Panorama House include a Tesla home battery, solar energy integration, and provisions for a pool.
While the bay is on the doorstep, the Beaconsfield Pde home is also close to St Kilda, Armstrong St and Victoria Ave eateries, Albert Park, and loads of city-bound transport.
Co-agents Kay & Burton Bayside and Agency Outcomes are marketing Panorama House via in expressions of interest campaign, closing on September 15, at 5pm
A resurgence in high-end travel to Egypt is being driven by museum openings, private river journeys and renewed long-term investment along the Nile.
In the lead-up to the country’s biggest dog show, a third-generation handler prepares a gaggle of premier canines vying for the top prize.
The new Brooklyn Tower, a mix of luxury condos and rentals, rises from the historic Dime Savings Bank building.
Listing of the Day
Location: Downtown Brooklyn, New York
Price: $16.75 million
Boasting 360-degree panoramic views across New York City, this new 92nd-floor penthouse is the highest residence in Brooklyn.
The full-floor apartment stands atop the new Brooklyn Tower, which encompasses 143 condos and 398 rentals in the heart of downtown Brooklyn, said Katie Sachsenmaier, senior sales director, Corcoran Sunshine Marketing Group.
The condos begin on the 53rd floor, and the penthouses begin on the 88th floor. This one, Penthouse 92, is the only full-floor penthouse.
“The building is coming into its own now,” she said. “It feels very busy when you step into the lobby.”
Developed by Silverstein Properties, the building at 85 Fleet Street rises from the historic Dime Savings Bank building, according to a news release.
It was designed by SHoP Architects with interiors curated by Gachot Studios, and it is the borough’s only super tall skyscraper.
Penthouse 92 features custom interiors by Brooklyn-based Susan Clark of design firm Radnor, Sachsenmaier said. “Her selections have made it really beautiful. It feels very warm and inviting.”
Architectural details include 12-foot ceilings, European white oak floors in a custom honey stain, mahogany millwork, bronze detailing and floor-to-ceiling windows.
The eat-in kitchen features Absolute Black stone countertops, an island with seating, oil-rubbed bronze Waterworks fixtures and integrated Miele appliances, according to the listing.
The primary en suite bathroom showcases large-format Honed Breccia Capraia marble. There is also a separate laundry room as well as a wet bar and a butler’s pantry.
The views are spectacular, Sachsenmaier said. “If you’re standing in the living room, you take in the Statue of Liberty and all the way up through Midtown. On a clear day, you can see the planes take off at LaGuardia (Airport).”

Photo: Sean Hemmerle
Moving around the apartment, you see south over the harbor and then north and east over the whole city, she said.
From the front door, “you’re immediately greeted with the expansive living room and the view,” she said. “It’s really the first thing you see.”
The primary suite features a dressing room, multiple walk-in closets, two bathrooms (one with a cedar sauna) and southwest-facing windows, Sachsenmaier said. “You get those really beautiful harbour views.
The amenities will be ready by the end of summer, she said. A Life Time club will occupy the entire sixth and seventh floors, and an outdoor pool deck wraps around the dome of the bank building.
Stats
The 5,891-square-foot home has four bedrooms, five full bathrooms and one partial bathroom.
Amenities
Residents will have access to over 100,000 square feet of exclusive indoor and outdoor leisure spaces.
Fitness company Life Time will manage an array of amenities that include a 75-foot indoor lap pool, outdoor pools, a poolside lounge and atrium, a billiards room, a library lounge, a conference room, a theatre with a wet bar, a children’s playground and playroom and limited off-site parking.
The Sky Park offers an open-air loggia with a basketball court, foosball, a playground and a dog run.

Photo: Gabriel Saunders
Neighbourhood Notes
Downtown Brooklyn is at the centre of a number of neighbourhoods, including Fort Greene, Cobble Hill, Boerum Hill and Brooklyn Heights. The tower has access to 13 subway lines, 11 commuter trains, the city’s ferry network and 22 Citi Bike stations.
“You can walk to Fort Greene Park in less than 10 minutes,” and Dekalb Market Hall, which has a Trader Joe’s, a Target and a food hall, is “right next door,” Sachsenmaier said.
Agent: Katie Sachsenmaier, senior sales director, Corcoran Sunshine Marketing Group
An opulent Ryde home, packed with cinema, pool, sauna and more, is hitting the auction block with a $1 reserve.
On October 2, acclaimed chef Dan Arnold will host an exclusive evening, unveiling a Michelin-inspired menu in a rare masterclass of food, storytelling and flavour.



























