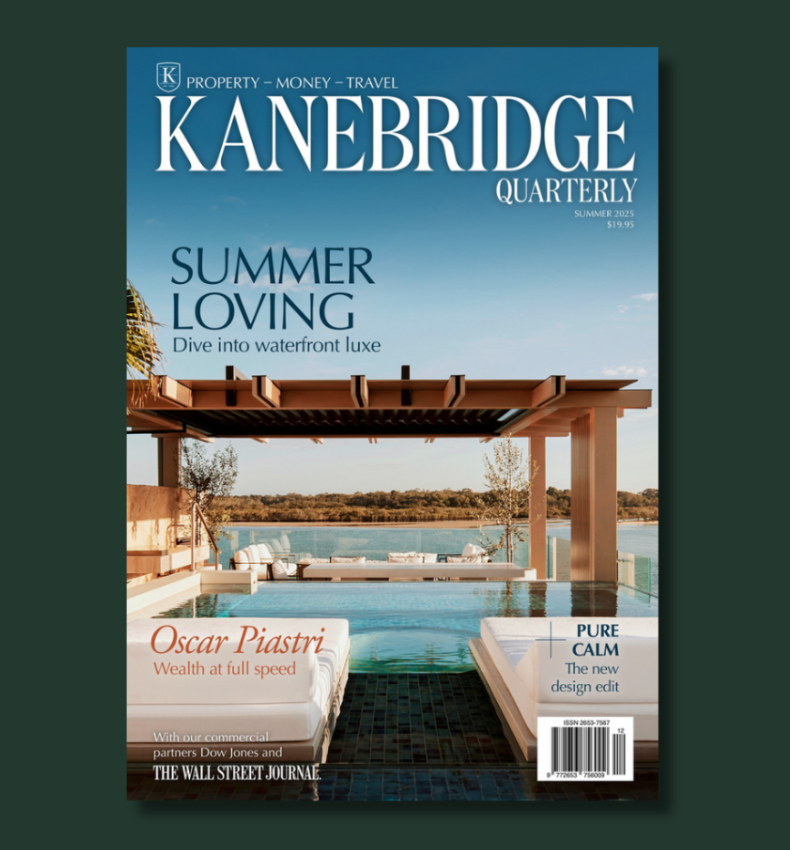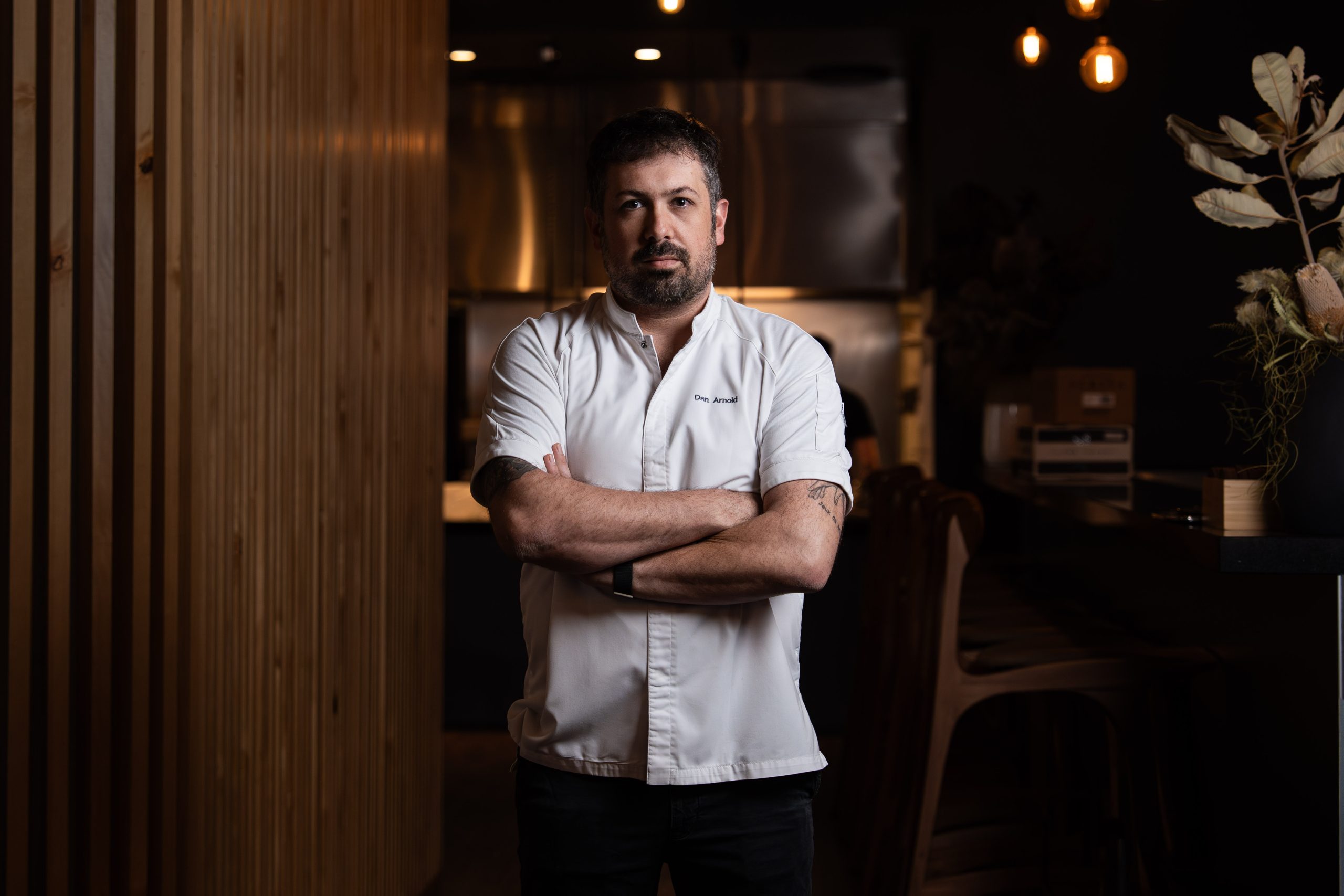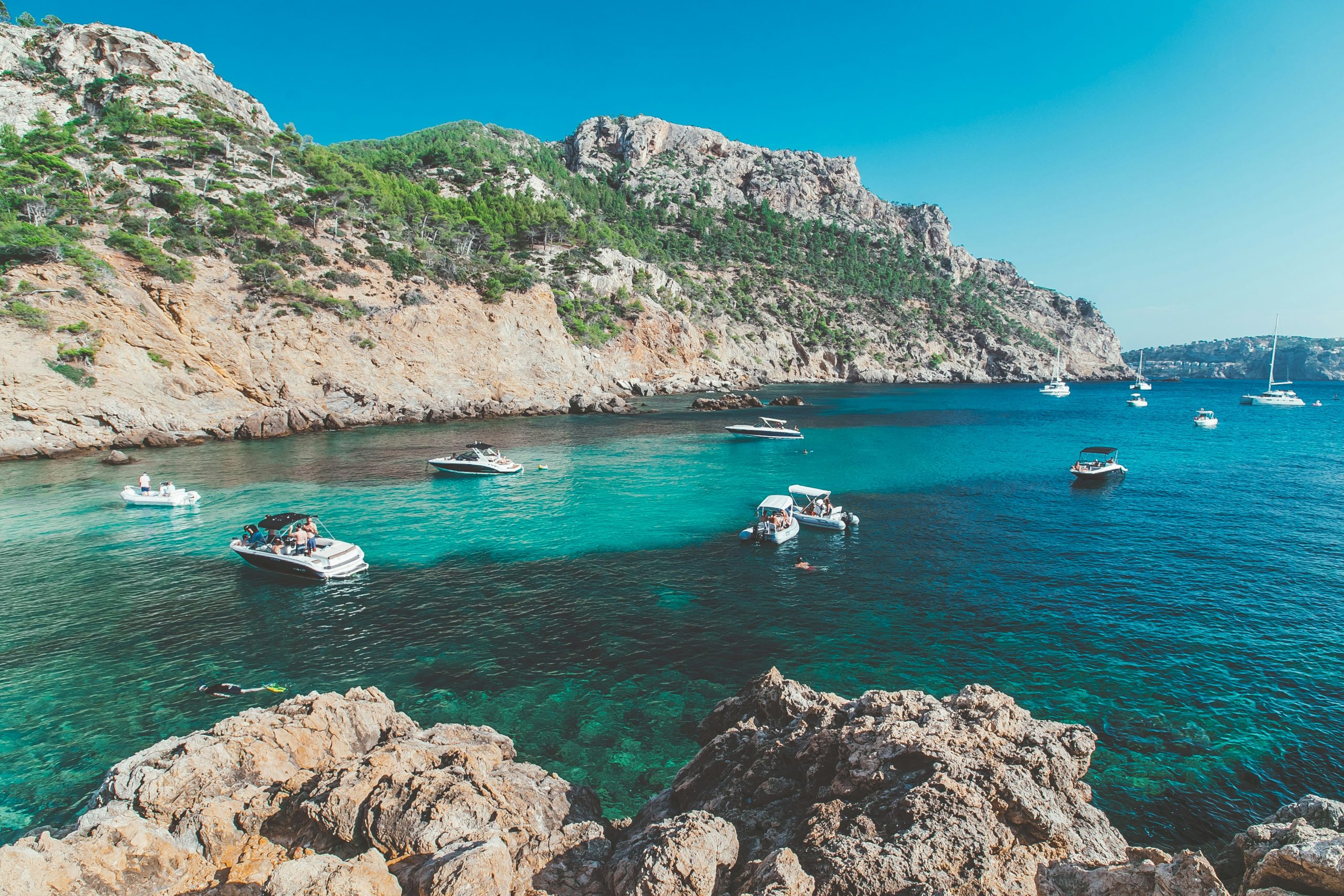Burleigh’s New Architectural Gem: A Contemporary Coastal Masterpiece
The reimagining of this Burleigh Heads beach house into a sophisticated designer residence has seen this home transported into the 2020s with class.
Burleigh Heads is fast becoming an address associated with enviable contemporary architecture, and the latest listing with Ray White Malan & Co fits the designer brief.
Lawyer Jess Fitzgerald bought a classic brick bungalow five years ago and set about transforming the old school property into a modern dream home, only 400m from Burleigh’s coveted coastline.
Recently finished, the near new four-bedroom, three-bathroom residence at 1 Symonds Rd is a stylish take on the 21st century beach house designed by local architect Jayson Pate.
Pate, a former Southport Sharks AFL footballer and a survivor of the 2002 Bali bombings, is making waves as a Gold Coast designer known for his signature use of slab work, curves and free-flowing indoor-outdoor spaces.
Bought in 2020 for $965,000 prior to its epic transformation, the home, on 440sq m, is due to go under the hammer on February 7. In keeping with Queensland regulations regarding auction pricing, there is no guide on offer.
Pleased with the end result, the Fitzgeralds are now moving on with an even greater knockdown rebuild reinvention by Pate nearby.
Inspired by a Palm Springs aesthetic, the Symonds Rd home features a natural earthy colour palette with sophisticated finishes.
Crafted for everyday living that can move effortlessly into glamorous entertaining when the mood strikes, the spacious ground floor layout is home to a sleek kitchen complete with SMEG integrated appliances, a large central island bench, a big butler’s pantry and a stylish arched bar nook incorporating a wine fridge.
With warm oak timber floors throughout, the combined dining and lounge zone spills out to a covered alfresco space that is the perfect gathering place for friends and family. There is an integrated barbecue, manicured low-maintenance gardens, honed concrete surfaces, custom sliding screens, and a refreshing magnesium swimming pool.
Down on the ground floor, the guest bedroom also has a private ensuite, plus a view of the pool and gardens.
Upstairs, a second living space anchors the footprint with two bedrooms featuring walk-in wardrobes and sharing a family-friendly bathroom with a freestanding tub and two handy vanities.
In the palatial main bedroom there is a dressing room, as well as an ensuite with dual showers and basins.
Created with the latest in meticulous design finishes, the home has a convenient mud room with ample storage and bench seating, a powder room with Venetian rendering, a purpose-built desk in the lounge room, ducted air-conditioning, a Hikvision intercom system, and a secure gated entrance with a double car port.
Positioned in the coveted pocket known among real estate agents as the “Burleigh triangle” the house is close to beaches, eateries and bars.
Number 1 Symonds Rd, Burleigh Heads is listed with Ray White Malan & Co agents, Conner Malan on 0419 706 296 and Daniel Donovan on 0431 649 784. The home is to go to auction on February 7.
A resurgence in high-end travel to Egypt is being driven by museum openings, private river journeys and renewed long-term investment along the Nile.
In the lead-up to the country’s biggest dog show, a third-generation handler prepares a gaggle of premier canines vying for the top prize.
Award-winning Byron hinterland estate Amileka returns to market, blending architectural pedigree, celebrity history and lucrative luxury retreat appeal.
A Byron Bay hinterland trophy home that once starred on Love Island Australia has resurfaced for sale after making a brief appearance on the market last year.
Amileka in Federal, 24kms from the famous shores of Byron Bay, was listed for a short time in July with a guide of more than $8m, but is now asking $7m to $7.7m with Sotheby’s agent Will Phillips via an expressions of interest campaign, closing on March 12, at 5pm.
The contemporary homestead on 10ha last sold for $9.5 million during the regional post-pandemic boom in 2022. Since then, the iconic house has been earning its owners thousands of dollars a night as a glamorous short term rental.
Built in 2008, Amileka took home the Australian Institute of Architects (NSW country division) Architecture Award in the same year. The minimalist design on secluded Blackbean Lane was crafted by architect owner Sharon Fraser and her husband, Steve Esson.
Tom Lane, of the Oroton fashion family empire and his stylist wife Emma, then bought Amileka for $4 million in 2011. They sold up in 2015 for $3.5 million to the Johnson family, who offered up the compound to feature as the Love Island home for the Channel 9 dating show’s third season in 2017.
Later, in 2022, the remote residence was snapped up by Mikaela Lancaster, Spotify Australia managing director, and her husband Mark Britt, founder of video-streaming platform Iflix. Lancaster and Britt are now seeking Amileka’s next custodians.
The main home has a large sunken lounge room and a spacious dining zone seamlessly connected to the gourmet kitchen and multiple outdoor terraces. In the designer gas kitchen there are stone surfaces including a big island bench, and a discreet but large butler’s pantry.
Created for grand scale outdoor entertaining, Amileka’s alfresco options include a central courtyard, level lawns with rolling district views punctuated by ancient Black Bean, fig and pandanus trees, plus an 18m by 5m pool and a fire pit.
Internally, the house features a stately formal entry, honed concrete floors with solar hydronic heating, bespoke cabinetry, walls of windows to capture the leafy outlook, a dedicated media room, and five bedrooms.
Off the primary suite there is a large walk-in wardrobe, an ensuite with bidet and a private hot tub, plus the house has two more family-friendly bathrooms.
Additionally, the estate also has a three-bedroom caretaker’s cottage with its own swimming pool.
Famous for its legendary lush vistas, untouched rainforest and waterfalls, the Byron Hinterland is also known for picturesque sleepy villages such as Bangalow and eclectic fine dining options.
Federal is home to a small general store, the popular Doma Cafe, and is approximately a 25-minute drive from Byron Bay, 35 minutes to Ballina Airport and 50 minutes to Coolangatta International Airport.
Amileka in the Byron Bay hinterland is for sale with Sotheby’s International Realty via an expressions of interest campaign, closing on March 12, 5pm.
A resurgence in high-end travel to Egypt is being driven by museum openings, private river journeys and renewed long-term investment along the Nile.
On October 2, acclaimed chef Dan Arnold will host an exclusive evening, unveiling a Michelin-inspired menu in a rare masterclass of food, storytelling and flavour.
































