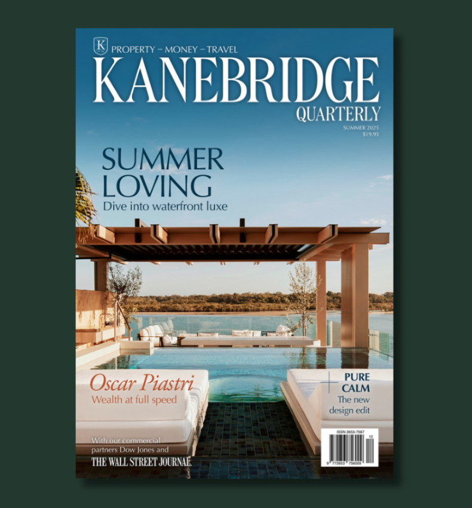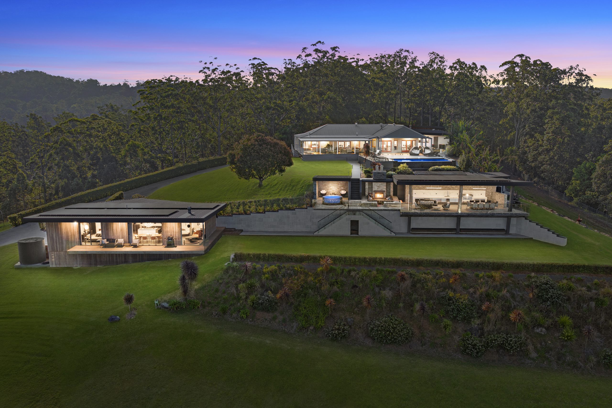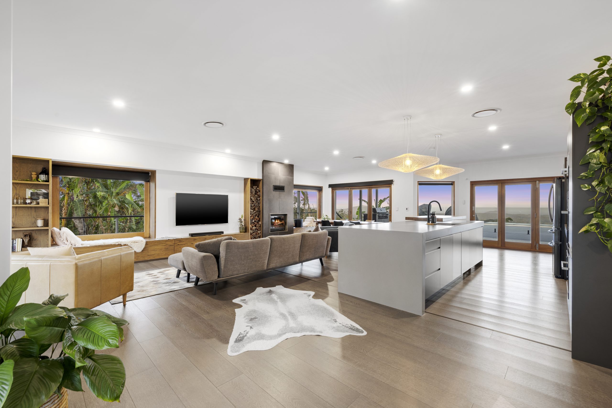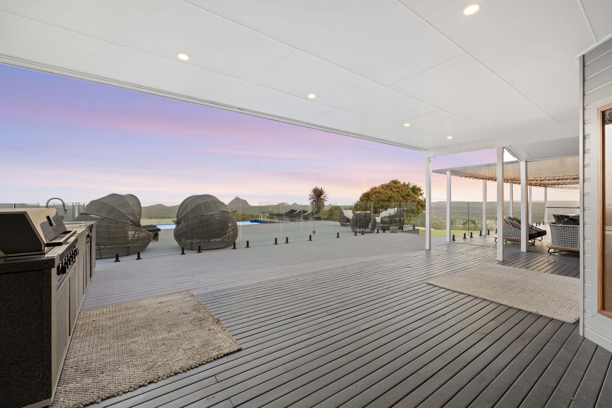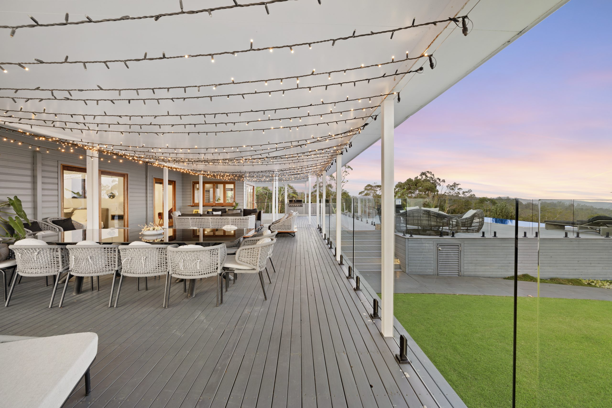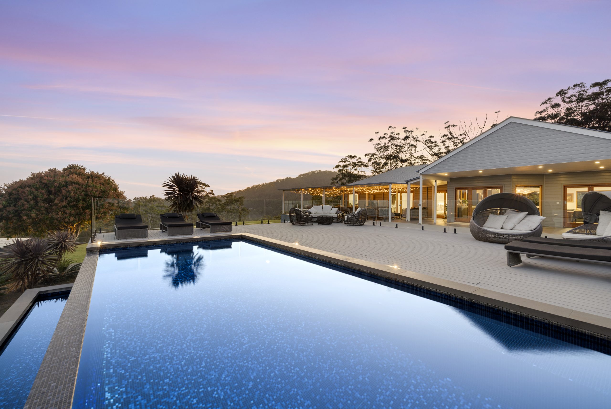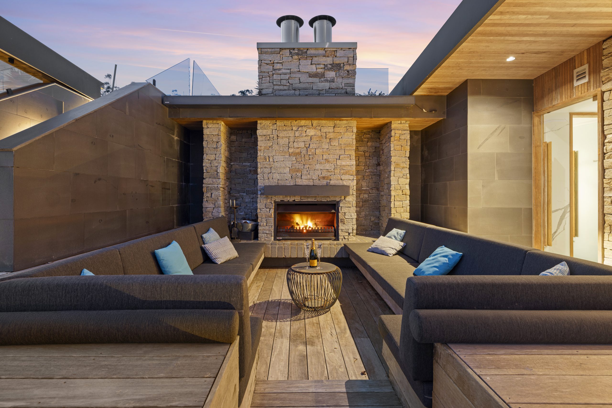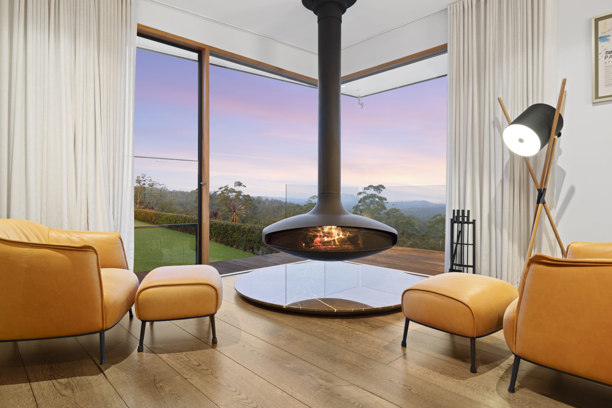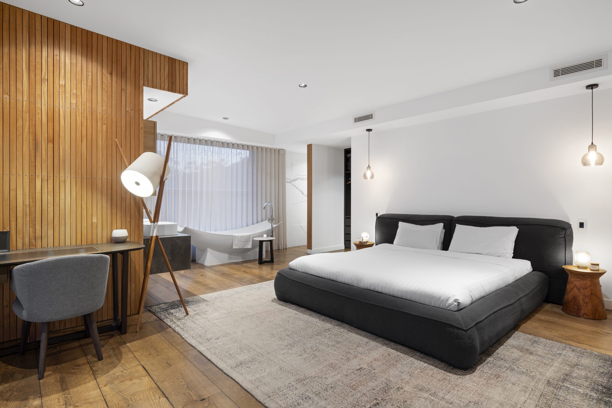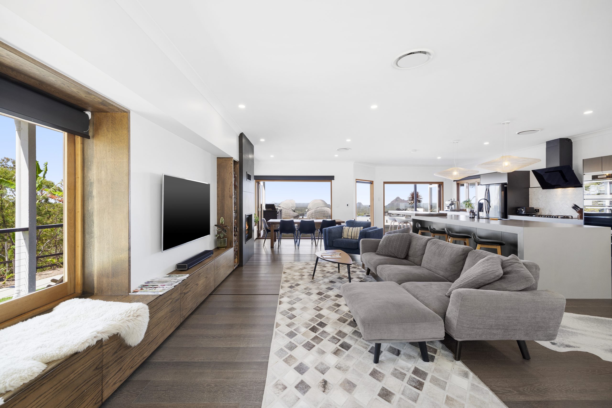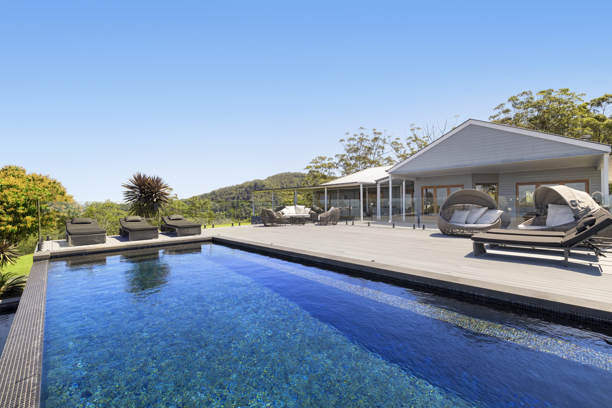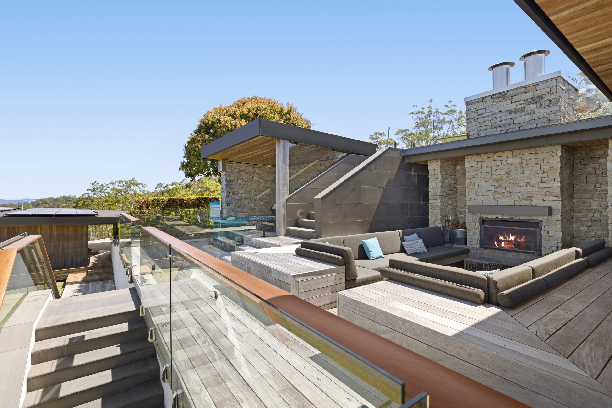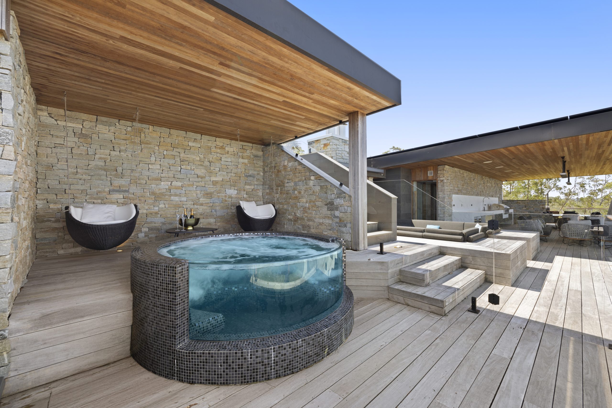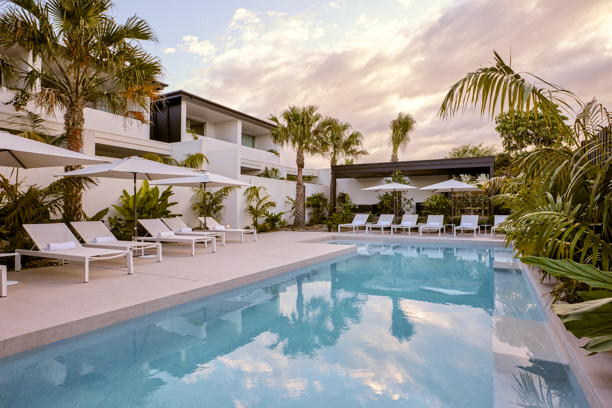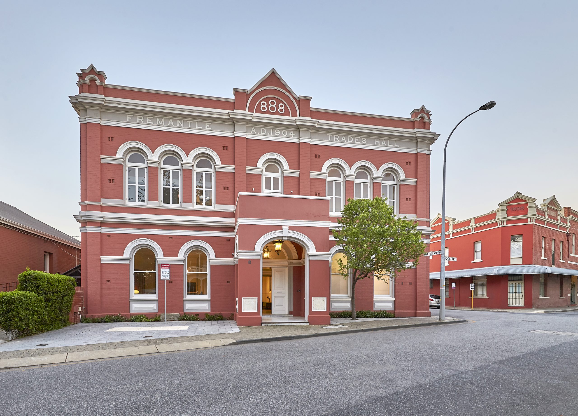Pizza pioneer’s $15m Wildhaven estate is a luxe hinterland retreat
WildHaven is a 42-hectare Booroobin compound of five residences with a resort-grade spa pavilion, guiding at $13 to $15 million.
WildHaven is the extravagant contemporary compound of a pizza pioneer, but despite all its toppings, the hinterland hideaway has no pizza oven in sight.
High above the Glass House Mountains on the Sunshine Coast, the vast 42ha estate has been home to former CEO of Domino’s Australia, Nick Knight and his wife Noni, since the pair paid $1.313 million for a classic Queenslander on the land back in 2016.
Today, the prestige property is being marketed through Melissa Schembri and Daniel Rees of Queensland Sotheby’s International Realty with $13 million to $15 million price expectations.
Knight began his career with the fast food giant as a 13-year-old “wobble boarder” (holding advertising signs on the roadside), then worked his way up to become a large-scale franchisee. He went on to become the Australia and New Zealand boss in 2015, just one year before buying Wildhaven. Knight retired in 2021 after 20 years with the company.
Their Booroobin estate near Maleny, 90kms from Noosa Heads, is an extensive retreat built for family and friends. It consists of five separate residences and a wellness centre including hot and cold pools, a sauna, steam room, gym and an infinity edge pool with a spa.
To rival the long list of must-have holiday house ingredients, the elaborate property along the Blackall Ranges also has stunning views of the Glasshouse Mountains, and Cedar Valley and Morton Bay.
A meandering driveway winds through private parklands and native forest to reveal manicured lawns with stone terraces and sculpted gardens.
WildHaven’s four-bedroom main residence is a fusion of coastal and country design elements. Beyond the timber-clad exterior with traditional wraparound verandas, the home has a spacious footprint with a state-of-the-art kitchen featuring Miele appliances, a triple-stack oven, wine fridge, timber cabinetry, stone bench tops and a concealed butler’s pantry.
The living and dining areas are anchored by a sculptural fireplace and built-in seating, with retractable doors opening out to vast covered decks and the grand wet-edge pool.
Three self-contained, architecturally designed guest suites sit away from the primary house, all with private outdoor areas and separate bedrooms. Each features Miele kitchens, smart home automation and mountain outlooks.
Carved into the hillside, it is The Pavilion at WildHaven that sets it apart. The private spa and entertainment hub, created to rival any five-star resort, is a 305sq m chill out zone curated for rest and relaxation. There is a curved glass spa, a rain head shower, a therapeutic steam room, a full kitchen, and a sunken outdoor lounge with a fireplace.
Other entertaining features include a professional-grade gym and cinema. For adventures in the great outdoors, the estate has tranquil creeks, three dams, trails for walking or cycling, plus an adrenaline-inducing motocross track.
There are also two fenced paddocks, an orchard, as well as a large machinery shed, a 12-car garage, C-Bus smart technology throughout, automatic blinds, ducted air-conditioning, a commercial cool room and laundry, 300,000 litres of water tanks, plus a solar battery room that could take the whole compound off-grid.
Wildhaven in the Glass House Mountains is on the market with a price guide of $13 million to $15 million through Queensland Sotheby’s International Realty.
A resurgence in high-end travel to Egypt is being driven by museum openings, private river journeys and renewed long-term investment along the Nile.
In the lead-up to the country’s biggest dog show, a third-generation handler prepares a gaggle of premier canines vying for the top prize.
The new Brooklyn Tower, a mix of luxury condos and rentals, rises from the historic Dime Savings Bank building.
Listing of the Day
Location: Downtown Brooklyn, New York
Price: $16.75 million
Boasting 360-degree panoramic views across New York City, this new 92nd-floor penthouse is the highest residence in Brooklyn.
The full-floor apartment stands atop the new Brooklyn Tower, which encompasses 143 condos and 398 rentals in the heart of downtown Brooklyn, said Katie Sachsenmaier, senior sales director, Corcoran Sunshine Marketing Group.
The condos begin on the 53rd floor, and the penthouses begin on the 88th floor. This one, Penthouse 92, is the only full-floor penthouse.
“The building is coming into its own now,” she said. “It feels very busy when you step into the lobby.”
Developed by Silverstein Properties, the building at 85 Fleet Street rises from the historic Dime Savings Bank building, according to a news release.
It was designed by SHoP Architects with interiors curated by Gachot Studios, and it is the borough’s only super tall skyscraper.
Penthouse 92 features custom interiors by Brooklyn-based Susan Clark of design firm Radnor, Sachsenmaier said. “Her selections have made it really beautiful. It feels very warm and inviting.”
Architectural details include 12-foot ceilings, European white oak floors in a custom honey stain, mahogany millwork, bronze detailing and floor-to-ceiling windows.
The eat-in kitchen features Absolute Black stone countertops, an island with seating, oil-rubbed bronze Waterworks fixtures and integrated Miele appliances, according to the listing.
The primary en suite bathroom showcases large-format Honed Breccia Capraia marble. There is also a separate laundry room as well as a wet bar and a butler’s pantry.
The views are spectacular, Sachsenmaier said. “If you’re standing in the living room, you take in the Statue of Liberty and all the way up through Midtown. On a clear day, you can see the planes take off at LaGuardia (Airport).”

Photo: Sean Hemmerle
Moving around the apartment, you see south over the harbor and then north and east over the whole city, she said.
From the front door, “you’re immediately greeted with the expansive living room and the view,” she said. “It’s really the first thing you see.”
The primary suite features a dressing room, multiple walk-in closets, two bathrooms (one with a cedar sauna) and southwest-facing windows, Sachsenmaier said. “You get those really beautiful harbour views.
The amenities will be ready by the end of summer, she said. A Life Time club will occupy the entire sixth and seventh floors, and an outdoor pool deck wraps around the dome of the bank building.
Stats
The 5,891-square-foot home has four bedrooms, five full bathrooms and one partial bathroom.
Amenities
Residents will have access to over 100,000 square feet of exclusive indoor and outdoor leisure spaces.
Fitness company Life Time will manage an array of amenities that include a 75-foot indoor lap pool, outdoor pools, a poolside lounge and atrium, a billiards room, a library lounge, a conference room, a theatre with a wet bar, a children’s playground and playroom and limited off-site parking.
The Sky Park offers an open-air loggia with a basketball court, foosball, a playground and a dog run.

Photo: Gabriel Saunders
Neighbourhood Notes
Downtown Brooklyn is at the centre of a number of neighbourhoods, including Fort Greene, Cobble Hill, Boerum Hill and Brooklyn Heights. The tower has access to 13 subway lines, 11 commuter trains, the city’s ferry network and 22 Citi Bike stations.
“You can walk to Fort Greene Park in less than 10 minutes,” and Dekalb Market Hall, which has a Trader Joe’s, a Target and a food hall, is “right next door,” Sachsenmaier said.
Agent: Katie Sachsenmaier, senior sales director, Corcoran Sunshine Marketing Group
The pandemic-fuelled love affair with casual footwear is fading, with Bank of America warning the downturn shows no sign of easing.
When the Writers Festival was called off and the skies refused to clear, one weekend away turned into a rare lesson in slowing down, ice baths included.



