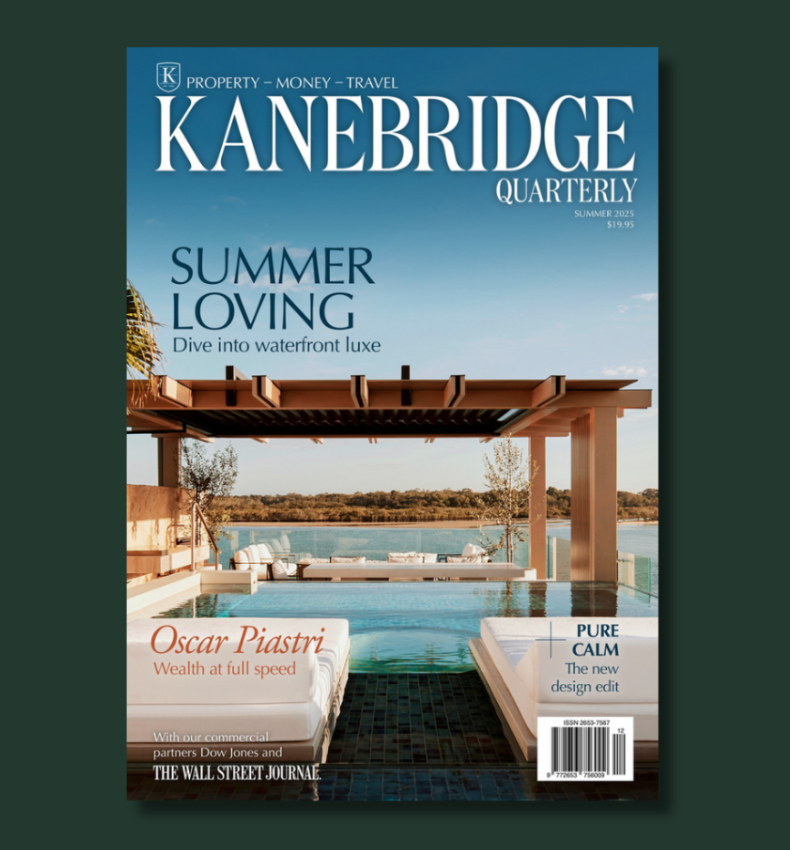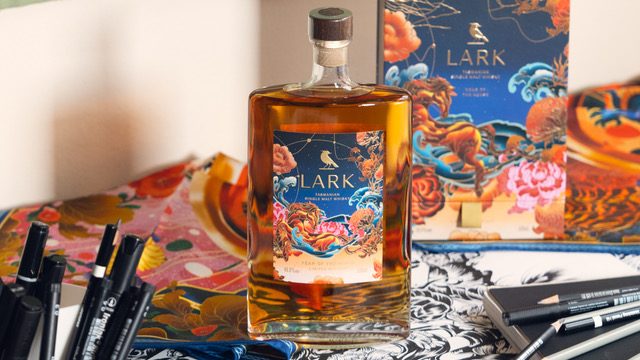UNRIVALLED LUXURY IN THE HEART OF WAHROONGA
A reinvented estate five years in the making, delivering unrivalled luxury in Sydney’s Upper North Shore.
Sydney has its fair share of trophy homes, but when it comes to a mansion with every modern must-have, few could compete with this reinvented Wahroonga residence that’s been five years in the making.
Owned by actuary Julian Lipman and listed with David Walker of Ray White Upper North Shore, the extraordinary estate is expected to sell in the vicinity of its $18 million price point.
From the tennis court built to Australian Open standards to the award-winning swimming pool; the home dance studio to the imported greenhouse, this lavish property has plenty of wow factor at every turn.
Curated to be the ultimate entertainer’s retreat, the dream house doesn’t disappoint with an unparalleled home theatre by Signature Cinemas, built to standards rarely seen in a private home.
Alberto Vangi of Signature Cinemas said there is an extraordinary level of detail used to create the space.
“We created a room within a room to give it the ultimate acoustic treatment and to soundproof it with the least chance of any vibration. It has silk leather seating, and four-way masking so that no matter if you’re watching normal TV content, or a CinemaScope movie, the masking can move in four directions, giving you the ultimate size screen,” he explained, adding that the cinema also has a separate projection room.
“There are cinema-grade speakers specifically chosen to give you the most realistic sound possible. The time, detail and work that went into this project is next level.”
The fully appointed space has a commercial-grade projector, extensive acoustic treatments, ATMOS surround sound and a 4.9m screen.

On a vast 4047sq m parcel with a head-turning 1271sq m of internal living space, the grand homestead is a whole lot of house over three levels.
Beyond the stately double height entry foyer, the ground floor footprint alone is larger than the average Aussie house with a collection of elaborate entertaining areas for all occasions. The open plan lounge and dining zone is anchored by a statement Real Flame gas fireplace separating the formal and casual spaces and sliding doors spill out onto the expansive grounds.
A commercial-grade kitchen is home to Valcucine cabinetry, granite and timber surfaces, two fridges, an under counter freezer, Washtech dishwasher, osmosis water filter, Waldorf gas cook tops, a teppanyaki plate and Rational combi oven. There is also a huge butler’s pantry, island bench and a breakfast nook, as well as a full outdoor kitchen overlooking the pool.
That unique 25m heated infinity pool by Premier Pools earned a gong from the Master Builders Association back in 2023 and features in-floor cleaning, waterfalls, automated pool covers, sound speakers, a spa and lane markings.
Beside the pool, the neighbouring Plexicushion Prestige north/south-facing tennis court, which has an adjoining cabana with a wet bar, is suitable for professional play. Throughout the designer gardens there are established plants, a vegetable patch, a Hartley Botanic green house with heat lamps, lighting and SONOS sound, plus golf course-rated Sir Grange lawns.

There is an abundance of additional living space on the ground floor including a combined play room and study for the kids, a separate home office, a media room, a professional gym or dance studio complete with sprung floor, as well as TV systems, speakers and mirrored walls. A guest bedroom on the same level offers privacy with a walk-in wardrobe, a courtyard and shower ensuite.
Upstairs, a wide balcony overlooks the grounds and there are four more bedrooms with walk-in wardrobes and ensuites, however the primary suite is the real showstopper. It includes a dressing room with backlit display shelving, ensuite with a solid cast-iron bathtub, Onyx fireplace and a personal terrace.
The list goes on with a host of five-star inclusions such as a climate-controlled 2500-bottle wine cellar and tasting room, a 100sq m workshop beside the four-car garage featuring two EV chargers, a Crestron home automation system, a lift to all levels, zoned ducted air-conditioning and filtered air, hydronic under floor heating of all tiled areas, 21mm solid Tallowwood flooring, Louis Poulsen imported light features, Markilux electric awnings and electric blinds, Toto Neorest toilets, 60,000L buried rainwater tank.
The estate is close to Wahroonga Public School, the local train station, Knox Grammar, Barker and Abbotsleigh.
The Carrington Rd home is listed with David Walker on 0414 184 911 and Belinda Edwards on 0451 672 977.
A resurgence in high-end travel to Egypt is being driven by museum openings, private river journeys and renewed long-term investment along the Nile.
In the lead-up to the country’s biggest dog show, a third-generation handler prepares a gaggle of premier canines vying for the top prize.
Award-winning Byron hinterland estate Amileka returns to market, blending architectural pedigree, celebrity history and lucrative luxury retreat appeal.
A Byron Bay hinterland trophy home that once starred on Love Island Australia has resurfaced for sale after making a brief appearance on the market last year.
Amileka in Federal, 24kms from the famous shores of Byron Bay, was listed for a short time in July with a guide of more than $8m, but is now asking $7m to $7.7m with Sotheby’s agent Will Phillips via an expressions of interest campaign, closing on March 12, at 5pm.
The contemporary homestead on 10ha last sold for $9.5 million during the regional post-pandemic boom in 2022. Since then, the iconic house has been earning its owners thousands of dollars a night as a glamorous short term rental.
Built in 2008, Amileka took home the Australian Institute of Architects (NSW country division) Architecture Award in the same year. The minimalist design on secluded Blackbean Lane was crafted by architect owner Sharon Fraser and her husband, Steve Esson.
Tom Lane, of the Oroton fashion family empire and his stylist wife Emma, then bought Amileka for $4 million in 2011. They sold up in 2015 for $3.5 million to the Johnson family, who offered up the compound to feature as the Love Island home for the Channel 9 dating show’s third season in 2017.
Later, in 2022, the remote residence was snapped up by Mikaela Lancaster, Spotify Australia managing director, and her husband Mark Britt, founder of video-streaming platform Iflix. Lancaster and Britt are now seeking Amileka’s next custodians.
The main home has a large sunken lounge room and a spacious dining zone seamlessly connected to the gourmet kitchen and multiple outdoor terraces. In the designer gas kitchen there are stone surfaces including a big island bench, and a discreet but large butler’s pantry.
Created for grand scale outdoor entertaining, Amileka’s alfresco options include a central courtyard, level lawns with rolling district views punctuated by ancient Black Bean, fig and pandanus trees, plus an 18m by 5m pool and a fire pit.
Internally, the house features a stately formal entry, honed concrete floors with solar hydronic heating, bespoke cabinetry, walls of windows to capture the leafy outlook, a dedicated media room, and five bedrooms.
Off the primary suite there is a large walk-in wardrobe, an ensuite with bidet and a private hot tub, plus the house has two more family-friendly bathrooms.
Additionally, the estate also has a three-bedroom caretaker’s cottage with its own swimming pool.
Famous for its legendary lush vistas, untouched rainforest and waterfalls, the Byron Hinterland is also known for picturesque sleepy villages such as Bangalow and eclectic fine dining options.
Federal is home to a small general store, the popular Doma Cafe, and is approximately a 25-minute drive from Byron Bay, 35 minutes to Ballina Airport and 50 minutes to Coolangatta International Airport.
Amileka in the Byron Bay hinterland is for sale with Sotheby’s International Realty via an expressions of interest campaign, closing on March 12, 5pm.
French luxury-goods giant’s results are a sign that shoppers weren’t splurging on its collections of high-end garments in the run-up to the holiday season.
Once a sleepy surf town, Noosa has become Australia’s prestige property hotspot, where multi-million dollar knockdowns, architectural showpieces and record-setting sales are the new normal.




































