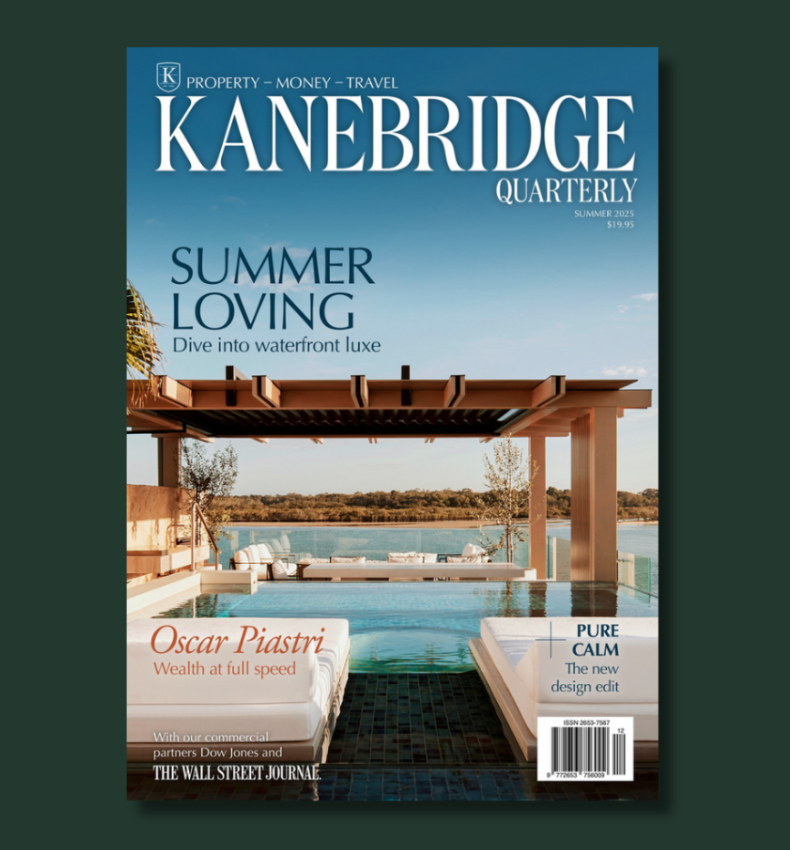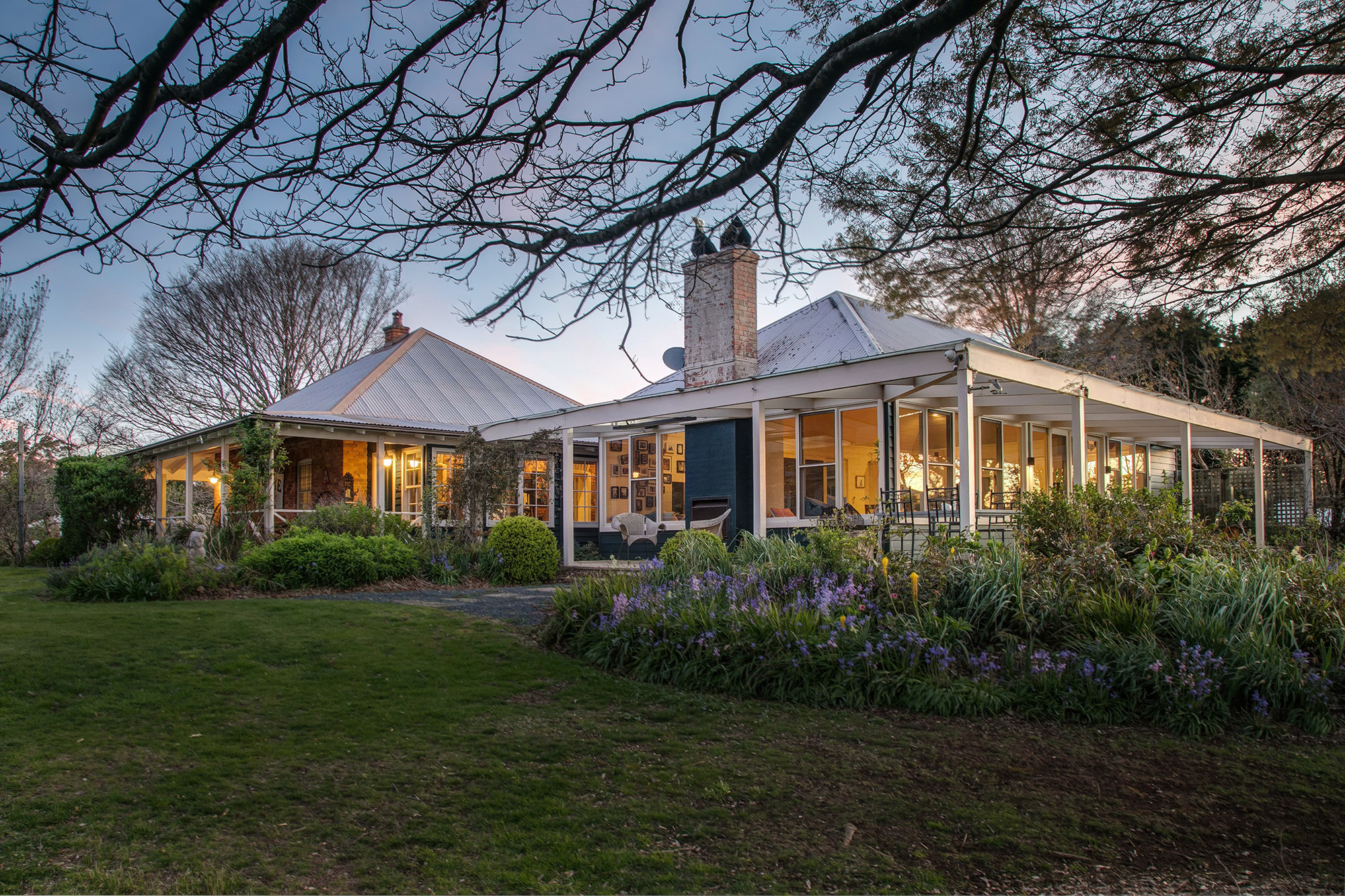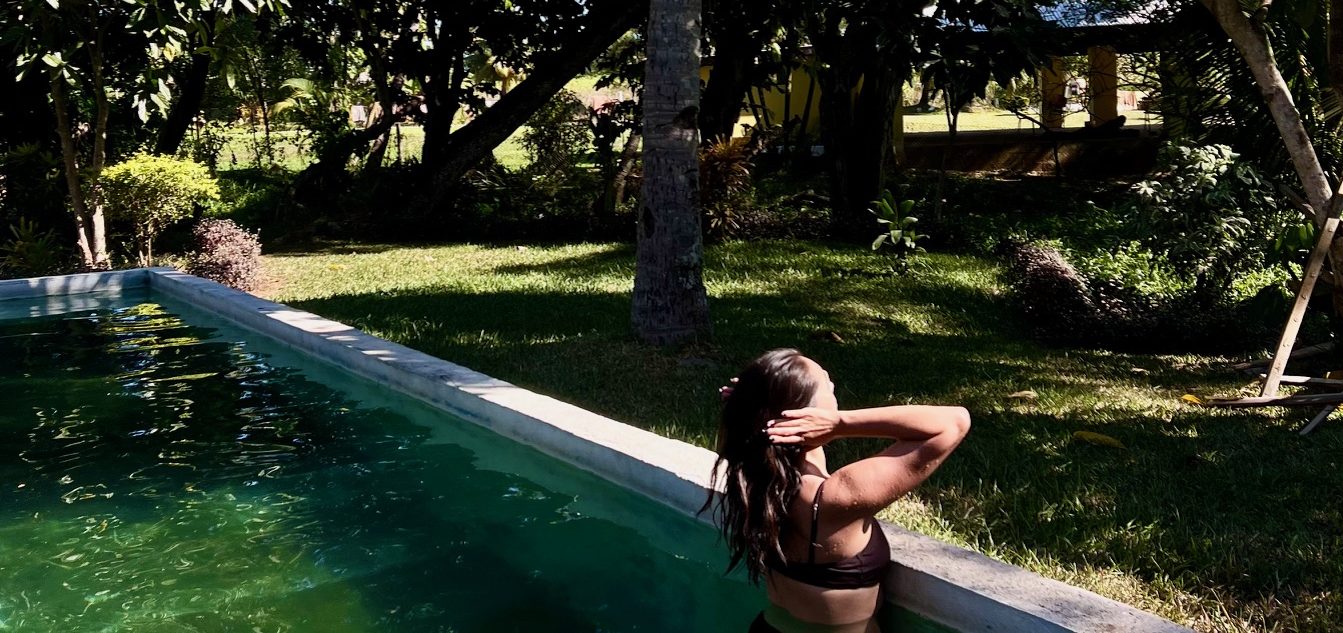How this dream home’s biggest liability became its greatest asset
The Southern Highlands site was beset with conflicting constraints. Balancing them against each other resulted in a triumphant study in peace and harmony
From the Spring issue of Kanebridge Quarterly. Order your copy here.
Architect Richard Cole is accustomed to working with challenging sites but this property in the Southern Highlands of NSW was a stretch, even for him.
With experience designing for everything from exposed oceanfront locations to remote properties in regional areas, his team is familiar with a variety of constraints, including managing extreme weather conditions and meeting requirements for bushfire prevention strategies.
And at first glance, the block in the small locality of Wildes Meadow near the picturesque Fitzroy Falls in the Southern Highlands of NSW seemed quite straightforward. A greenfield site, it offered a flat piece of land with a backdrop of mature eucalypts and a tranquil setting, which was in keeping with the owners’ plans to use the home as a retirement option, as well as a destination for family and friends. The area is also home to some of the most exclusive, architect-designed residences in the state.
On closer inspection, however, the complexities of the site revealed themselves.
“It had a lot of challenges,” Cole says. “To start with, it had power transmission lines across it and any dwelling had to keep clear of them. It was also in a high biodiversity zone. It’s potential koala habitat but we had to get an ecological study and a specific impact statement on the Fitzroy Falls Spiny Crayfish.”

As the name would suggest, the Fitzroy Falls Spiny Crayfish is only found in Wildes Meadow Creek area, and maintaining the surrounding habitat is considered critical to its survival. To add further complexity, the site is in a bushfire-prone area, restricting how and where a house could be built.
“The problem with being in a bushfire zone as well as an ecological zone is with bushfire, you create an ‘asset protection zone’, which means clearing trees and flora, which is in direct opposition to the habitat you are trying to protect,” he says.
If that wasn’t difficult enough, the site is also an overland flow area, making it vulnerable to flooding whenever there was substantial rainfall. The constraints lead to some clear design decisions.
“We were looking at building quite close to the forest area but we decided on the middle of the paddock area, well away from the trees to maintain the habitat,” Cole says.
In the event of a bushfire, it’s a requirement that water is available on site, without the need for firefighters to cross the fire zone to access it. In addition to the 110,000L rainwater tank for domestic use, Cole provided a dedicated water tank for the purpose, as well as provisions for a dam.
To deal with the potential for flooding, he turned what could have been a liability into an asset. Substantial drainage channels direct water to a spillway located adjacent to the house to manage excess water — and creating a house with water views. At just 300mm deep, it is technically a water feature.
“The house is cantilevered a little over the water but the water is really built up to the house,” says Cole. “So you can control the maximum level of the dam and there’s no danger it will flood.”

The single level home has been designed as two pavilions, with the main bedroom, including ensuite, a study and living area all in one building overlooking the water, and further accommodation for guests in the second building, connected by an outdoor walkway.
Cole says the concept for separating the two pavilions was to provide the owners with the option of closing down the second building when they were the only ones on site without losing any of the amenity they enjoyed.
While the house takes in views of rolling hills to the south west, Cole designed the house around a north east-facing courtyard to permit as much natural light as possible to penetrate living spaces.

An angled roofline to the northern side of the house also allows for highlight windows, openable above the kitchen, further enhancing access to natural light and air flow.
Given it is positioned away from the surrounding tree canopy that would shade the house, it made sense for the roof to be covered in photovoltaic cells to provide solar-powered electricity. The house has further embraced passive solar design principles with a concrete slab for thermal mass, double glazing for the windows and cooling breezes captured as they move across the water in summer. Any additional heating and cooling requirements are managed by reverse cycle air conditioning.
Indoors, spaces celebrate the materials Cole is known for, with a Spotted Gum-lined ceiling and timber veneers in the kitchen, offset against blonde bricks from Bowral Bricks, a concrete slab floor and Endicott crazy paving from Eco Outdoor. The choice of natural finishes allows the building to feel at home in its environment without compromising on comfort — or style.
The house was constructed during COVID with the work undertaken by the owner’s brother based on detailed documentation provided by Cole’s team.
The outcome is a generous residence for extended family on a site that is both safe and inviting. Best of all, it’s a haven of respite — for humans and wildlife alike.
A long-standing cultural cruise and a new expedition-style offering will soon operate side by side in French Polynesia.
The pandemic-fuelled love affair with casual footwear is fading, with Bank of America warning the downturn shows no sign of easing.
Weary of ‘smart’ everything, Americans are craving stylish ‘analog rooms’ free of digital distractions—and designers are making them a growing trend.
James and Ellen Patterson are hardly Luddites. But the couple, who both work in tech, made an unexpectedly old-timey decision during the renovation of their 1928 Washington, D.C., home last year.
The Pattersons had planned to use a spacious unfinished basement room to store James’s music equipment, but noticed that their children, all under age 21, kept disappearing down there to entertain themselves for hours without the aid of tablets or TVs.
Inspired, the duo brought a new directive to their design team.
The subterranean space would become an “analog room”: a studiously screen-free zone where the family could play board games together, practice instruments, listen to records or just lounge about lazily, undistracted by devices.
For decades, we’ve celebrated the rise of the “smart home”—knobless, switchless, effortless and entirely orchestrated via apps.
But evidence suggests that screen-free “dumb” spaces might be poised for a comeback.
Many smart-home features are losing their luster as they raise concerns about surveillance and, frankly, just don’t function.
New York designer Christine Gachot said she’d never have to work again “if I had a dollar for every time I had a client tell me ‘my smart music system keeps dropping off’ or ‘I can’t log in.’ ”
Google searches for “how to reduce screen time” reached an all-time high in 2025. In the past four years on TikTok, videos tagged #AnalogLife—cataloging users’ embrace of old technology, physical media and low-tech lifestyles—received over 76 million views.
And last month, Architectural Digest reported on nostalgia for old-school tech : “landline in hand, cord twirled around finger.”
Catherine Price, author of “ How to Break Up With Your Phone,” calls the trend heartening.
“People are waking up to the idea that screens are getting in the way of real life interactions and taking steps through design choices to create an alternative, places where people can be fully present,” said Price, whose new book “ The Amazing Generation ,” co-written with Jonathan Haidt, counsels tweens and kids on fun ways to escape screens.
From both a user and design perspective, the Pattersons consider their analog room a success.
Freed from the need to accommodate an oversize television or stuff walls with miles of wiring, their design team—BarnesVanze Architects and designer Colman Riddell—could get more creative, dividing the space into discrete music and game zones.
Ellen’s octogenarian parents, who live nearby, often swing by for a round or two of the Stock Market Game, an eBay-sourced relic from Ellen’s childhood that requires calculations with pen and paper.
In the music area, James’s collection of retro Fender and Gibson guitars adorn walls slicked with Farrow & Ball’s Card Room Green , while the ceiling is papered with a pattern that mimics the organic texture of vintage Fender tweed.
A trio of collectible amps cluster behind a standing mic—forming a de facto stage where family and friends perform on karaoke nights. Built-in cabinets display a Rega turntable and the couple’s vinyl record collection.
“Playing a game with family or doing your own little impromptu karaoke is just so much more joyful than getting on your phone and scrolling for 45 minutes,” said James.

Screen-Free ‘Escapes’
“Dumb” design will likely continue to gather steam, said Hans Lorei, a designer in Nashville, Tenn., as people increasingly treat their homes “less as spaces to optimise and more as spaces to retreat.”
Case in point: The top-floor nook that designer Jeanne Hayes of Camden Grace Interiors carved out in her Connecticut home as an “offline-office” space.
Her desk? A periwinkle beanbag chair paired with an ottoman by Jaxx. “I hunker down here when I need to escape distractions from the outside world,” she explained.
“Sometimes I’m scheming designs for a project while listening to vinyl, other times I’m reading the newspaper in solitude. When I’m in here without screens, I feel more peaceful and more productive at the same time—two things that rarely go hand in hand.”
A subtle archway marks the transition into designer Zoë Feldman’s Washington, D.C., rosy sunroom—a serene space she conceived as a respite from the digital demands of everyday life.
Used for reading and quiet conversation, it “reinforces how restorative it can be to be physically present in a room without constant input,” the designer said.
Laura Lubin, owner of Nashville-based Ellerslie Interiors, transformed a tiny guest bedroom in her family’s cottage into her own “wellness room,” where she retreats for sound baths, massages and reflection.
“Without screens, the room immediately shifts your nervous system. You’re not multitasking or consuming, you’re just present,” said Lubin.
As a designer, she’s fielding requests from clients for similar spaces that support mental health and rest, she said.
“People are overstimulated and overscheduled,” she explained. “Homes are no longer just places to live—they’re expected to actively support well-being.”
Designer Molly Torres Portnof of New York’s DATE Interiors adopted the same brief when she designed a music room for her husband, owner of the labels Greenway Records and Levitation, in their Lido Beach, N.Y. home. He goes there nightly to listen to records or play his guitar.
The game closet from the townhouse in “The Royal Tenenbaums”? That idea is back too, says Gachot. Last year she designed an epic game room backed by a rock climbing wall for a young family in Montana.
When you’re watching a show or on your phone, “it’s a solo experience for the most part,” the designer said. “The family really wanted to encourage everybody to do things together.”

Analog Accessories
Don’t have the space—or the budget—to kit out an entire retro rec room?
“There are a lot of small tweaks you can make even if you don’t have the time, energy or budget to design a fully analog room from scratch,” said Price.
Gachot says “the small things in people’s lives are cues of what the bigger trends are.”
More of her clients, she’s noticed, have been requesting retrograde staples, such as analog clocks and magazine racks.
For her Los Angeles living room, chef Sara Kramer sourced a vintage piano from Craigslist to be the room’s centerpiece, rather than sacrifice its design to the dominant black box of a smart TV. Alabama designer Lauren Conner recently worked with a client who bought a home with a rotary phone.
Rather than rip it out, she decided to keep it up and running, adding a silver receiver cover embellished with her grandmother’s initials.
Some throwback accessories aren’t so subtle. Melia Marden was browsing listings from the Public Sale Auction House in Hudson, N.Y. when she spotted a phone booth from Bell Systems circa the late 1950s and successfully bid on it for a few hundred dollars.
“It was a pandemic impulse buy,” said Marden.
In 2023, she and her husband, Frank Sisti Jr., began working with designer Elliot Meier and contractor ReidBuild to integrate the booth into what had been a hallway linen closet in their Brooklyn townhouse.
Canadian supplier Old Phone Works refurbished the phone and sold them the pulse-to-tone converter that translates the rotary dial to a modern phone line.
The couple had collected a vintage whimsical animal-adorned wallpaper (featured in a different colourway in “Pee-wee’s Playhouse”) and had just enough to cover the phone booth’s interior.
Their children, ages 9 and 11, don’t have their own phones, so use the booth to communicate with family. It’s also become a favorite spot for hiding away with a stack of Archie comic books.
The booth has brought back memories of meandering calls from Marden’s own youth—along with some of that era’s simple joy. As Meier puts it: “It’s got this magical wardrobe kind of feeling.”
In the remote waters of Indonesia’s Anambas Islands, Bawah Reserve is redefining what it means to blend barefoot luxury with environmental stewardship.
From mud baths to herbal massages, Fiji’s heat rituals turned one winter escape into a soul-deep reset.




















