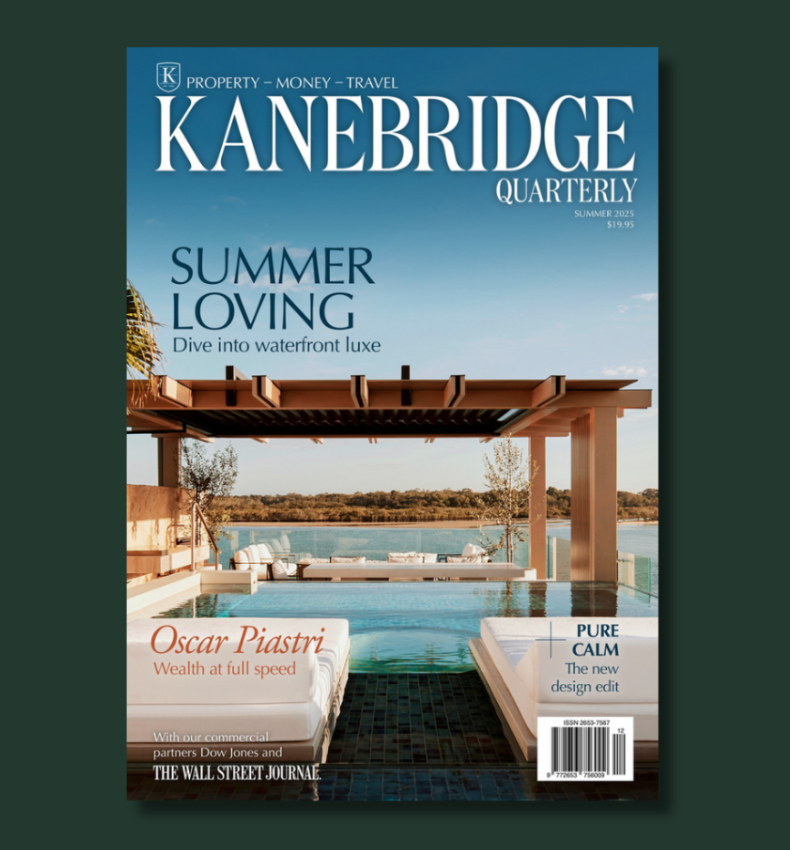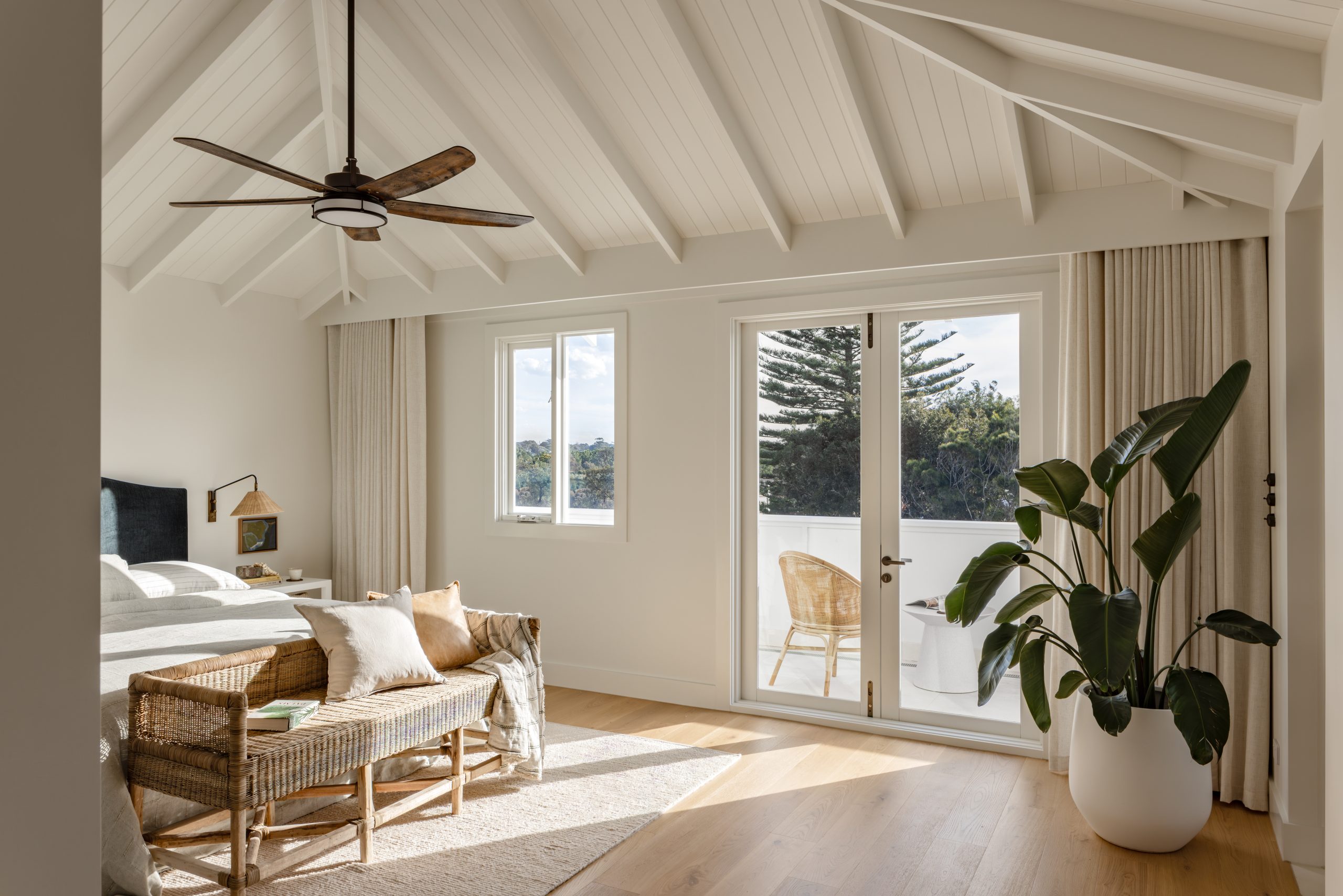Jamie Durie’s amazing waterfront home for sale with a $33m price tag
A showcase of sustainable luxury, Belah House rises from Stokes Point with sandstone, vertical gardens and off-grid capability.
Anchored into the cliffs of Stokes Point overlooking Pittwater, their recently completed eco mansion was designed by Silvester Fuller Architects in collaboration with the Backyard Blitz and The Block alumni and builder Antoine Gittany, from Dilcara.
The six-bedroom, six-bathroom, two-car garage home also features in the first season of Durie’s latest show, Growing Home.
Despite Durie reportedly knocking back an offer of $30 million earlier this year – and the couple revealing to media that money couldn’t buy the experience of living life in their eco dream home – the Northern Beaches residence has come to market this week with a $33 million price tag through McGrath Pittwater agent James Baker.
The high-profile pair are reportedly moving to the Byron Bay hinterland. Crafted to define what it means to live harmoniously with nature, Belah House is set over four levels on a dramatically elevated 1017sq m block on the prestigious peninsula. The enviable beach house has about 720sq m of internal living with seamless spaces flowing through to the great outdoors.
Wrapped in sandstone, with vertical gardens and carefully curated native greenery throughout the site, the property had been orientated to connect with the vast bushland of Ku-ring-gai National Park.
As a horticulturalist by trade and a sustainability advocate in practice, Durie is best known for his design programs, including appearances on The Oprah Winfrey Show. The couple poured five years of research into their Avalon project, treating their own home as a test run for revolutionary technology to change the way Australians live with nature at home.
The house sits high on seven geothermal probes sunk 120m into the earth to harness the ground temperature to heat or cool the home, as well as its zero-chemical infinity-edge pool, and hydronic floors.
The property features 42 solar panels, a 20kW Skybox solar system for near-total energy independence, and water harvesting systems that recycle every drop. The concrete has been engineered with up to 75 per cent reduced carbon emissions, and the Control4 Smart Home system manages elements from climate control to lighting and irrigation.
Inside Belah House, there are multiple living areas inside and out, walls of glass to capture the outlook, a gourmet open-plan kitchen with a butler’s pantry and coffee station, as well as a full bar and terrace on the same level.
The lower ground floor is home to a palatial main bedroom with dual walk-in wardrobes, a large ensuite with a freestanding tub overlooking the water and three more bedrooms, including one with its own ensuite.
Additional features at the property include a media room, a self-contained guest suite, home cinema, wine cellar, outdoor kitchen, infinity pool, 160sq m rooftop garden containing a vegetable patch, interior hanging gardens, and a wellness retreat complete with a gym, sauna, steam room, plus ice bath.
A 35-metre inclinator services the 37-degree slope to private deep-water facilities, including a jetty, slipway, and grotto entertainment space carved into the natural rock.
Belah House at Avalon Beach is on the market with James Baker of McGrath Pittwater for $33 million via an expressions of interest campaign that closes at 5 pm on November 11.
A resurgence in high-end travel to Egypt is being driven by museum openings, private river journeys and renewed long-term investment along the Nile.
In the lead-up to the country’s biggest dog show, a third-generation handler prepares a gaggle of premier canines vying for the top prize.
The new Brooklyn Tower, a mix of luxury condos and rentals, rises from the historic Dime Savings Bank building.
Listing of the Day
Location: Downtown Brooklyn, New York
Price: $16.75 million
Boasting 360-degree panoramic views across New York City, this new 92nd-floor penthouse is the highest residence in Brooklyn.
The full-floor apartment stands atop the new Brooklyn Tower, which encompasses 143 condos and 398 rentals in the heart of downtown Brooklyn, said Katie Sachsenmaier, senior sales director, Corcoran Sunshine Marketing Group.
The condos begin on the 53rd floor, and the penthouses begin on the 88th floor. This one, Penthouse 92, is the only full-floor penthouse.
“The building is coming into its own now,” she said. “It feels very busy when you step into the lobby.”
Developed by Silverstein Properties, the building at 85 Fleet Street rises from the historic Dime Savings Bank building, according to a news release.
It was designed by SHoP Architects with interiors curated by Gachot Studios, and it is the borough’s only super tall skyscraper.
Penthouse 92 features custom interiors by Brooklyn-based Susan Clark of design firm Radnor, Sachsenmaier said. “Her selections have made it really beautiful. It feels very warm and inviting.”
Architectural details include 12-foot ceilings, European white oak floors in a custom honey stain, mahogany millwork, bronze detailing and floor-to-ceiling windows.
The eat-in kitchen features Absolute Black stone countertops, an island with seating, oil-rubbed bronze Waterworks fixtures and integrated Miele appliances, according to the listing.
The primary en suite bathroom showcases large-format Honed Breccia Capraia marble. There is also a separate laundry room as well as a wet bar and a butler’s pantry.
The views are spectacular, Sachsenmaier said. “If you’re standing in the living room, you take in the Statue of Liberty and all the way up through Midtown. On a clear day, you can see the planes take off at LaGuardia (Airport).”

Photo: Sean Hemmerle
Moving around the apartment, you see south over the harbor and then north and east over the whole city, she said.
From the front door, “you’re immediately greeted with the expansive living room and the view,” she said. “It’s really the first thing you see.”
The primary suite features a dressing room, multiple walk-in closets, two bathrooms (one with a cedar sauna) and southwest-facing windows, Sachsenmaier said. “You get those really beautiful harbour views.
The amenities will be ready by the end of summer, she said. A Life Time club will occupy the entire sixth and seventh floors, and an outdoor pool deck wraps around the dome of the bank building.
Stats
The 5,891-square-foot home has four bedrooms, five full bathrooms and one partial bathroom.
Amenities
Residents will have access to over 100,000 square feet of exclusive indoor and outdoor leisure spaces.
Fitness company Life Time will manage an array of amenities that include a 75-foot indoor lap pool, outdoor pools, a poolside lounge and atrium, a billiards room, a library lounge, a conference room, a theatre with a wet bar, a children’s playground and playroom and limited off-site parking.
The Sky Park offers an open-air loggia with a basketball court, foosball, a playground and a dog run.

Photo: Gabriel Saunders
Neighbourhood Notes
Downtown Brooklyn is at the centre of a number of neighbourhoods, including Fort Greene, Cobble Hill, Boerum Hill and Brooklyn Heights. The tower has access to 13 subway lines, 11 commuter trains, the city’s ferry network and 22 Citi Bike stations.
“You can walk to Fort Greene Park in less than 10 minutes,” and Dekalb Market Hall, which has a Trader Joe’s, a Target and a food hall, is “right next door,” Sachsenmaier said.
Agent: Katie Sachsenmaier, senior sales director, Corcoran Sunshine Marketing Group
Formula 1 may be the world’s most glamorous sport, but for Oscar Piastri, it’s also one of the most lucrative. At just 24, Australia’s highest-paid athlete is earning more than US$40 million a year.
From Italy’s $93,000-a-night villas to a $20,000 Bowral château, a new global ranking showcases the priciest Airbnbs available in 2026.
























