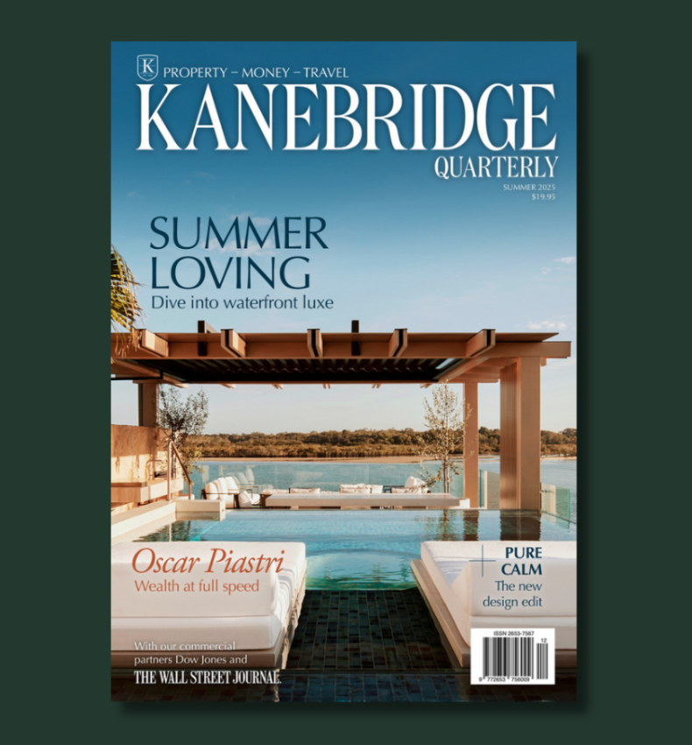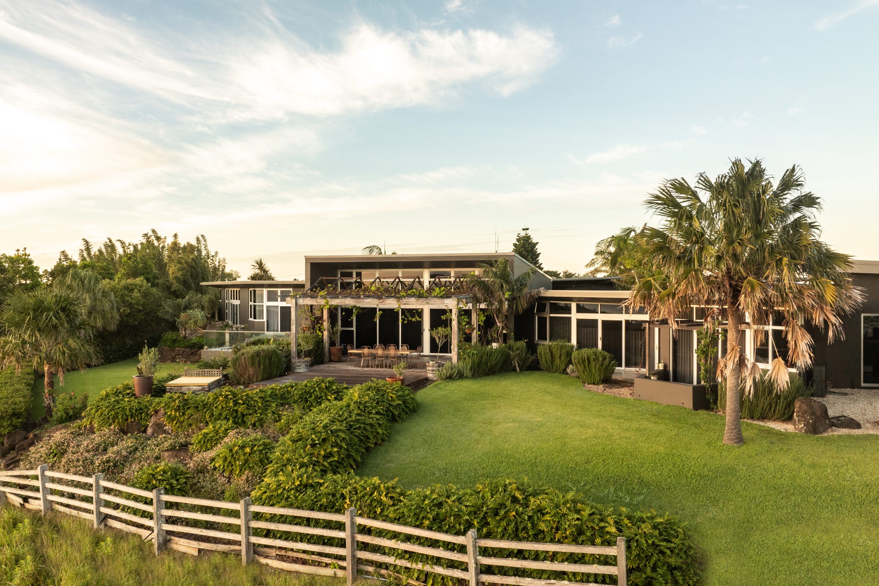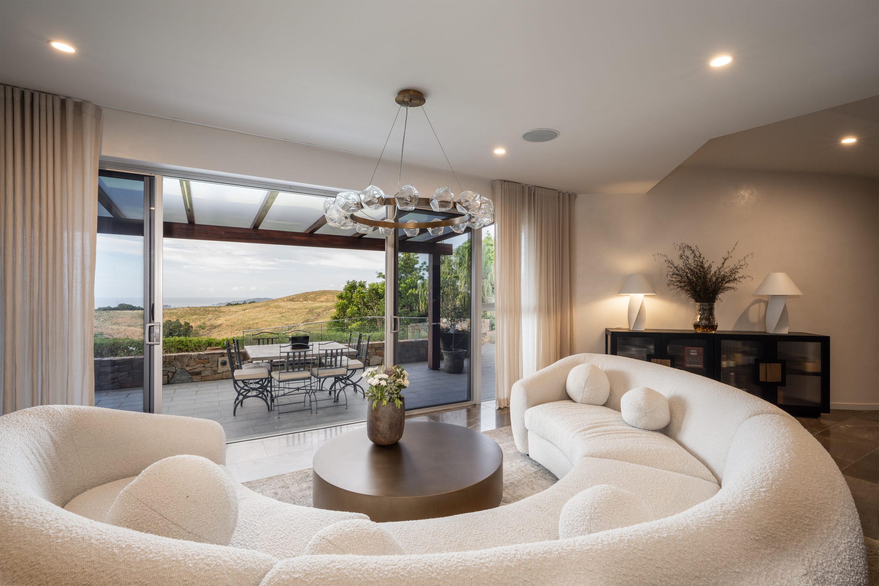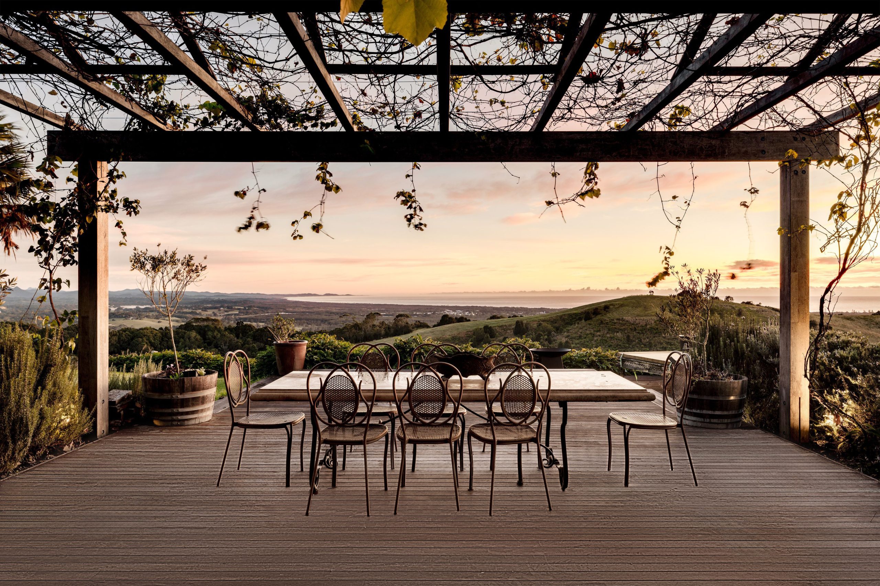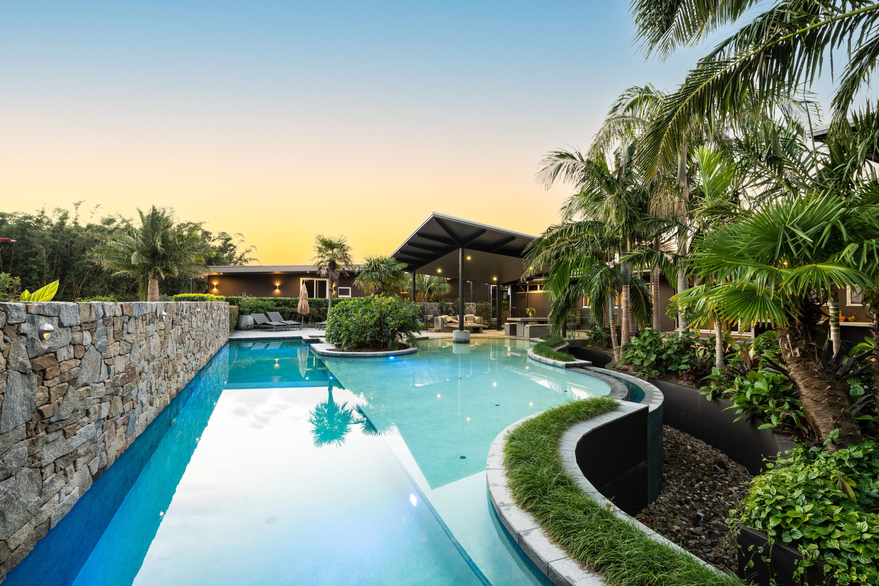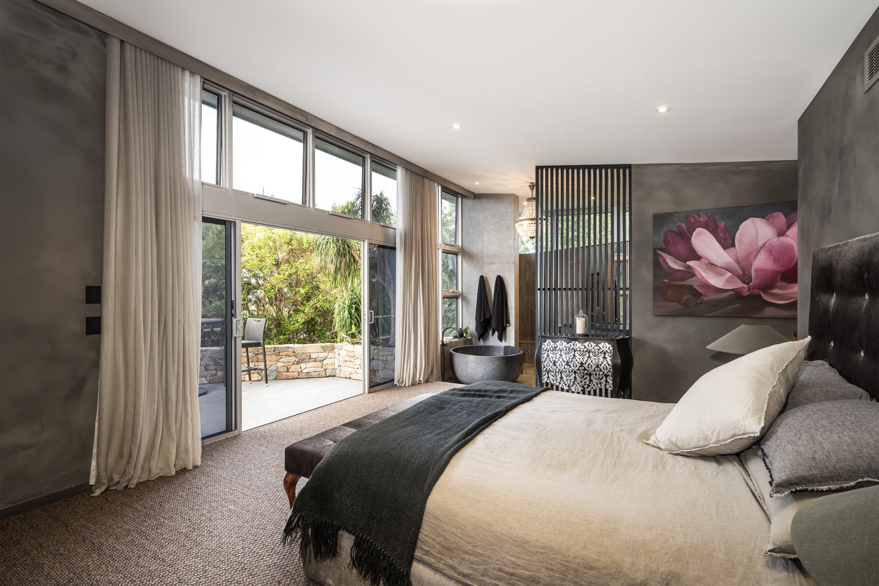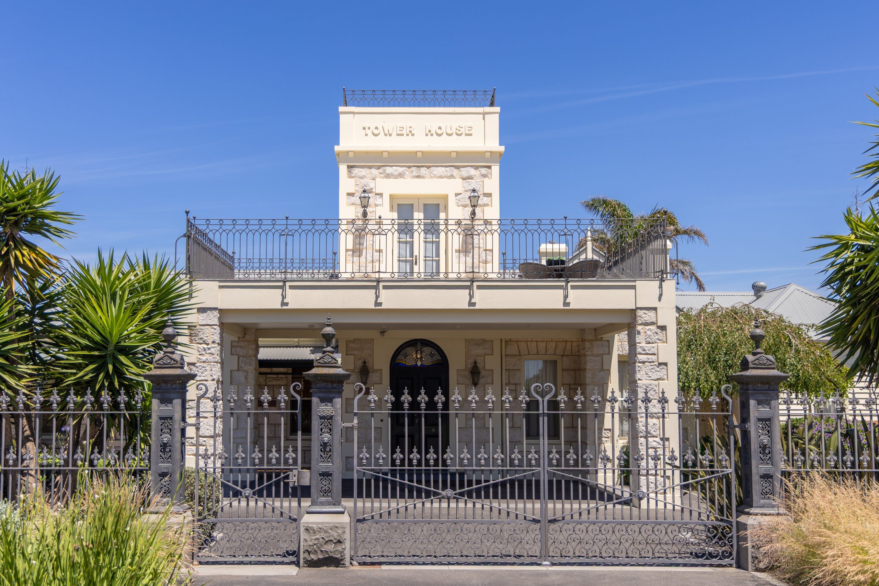$30 Million View from Byron to the Gold Coast
Horizon is a $30 million Byron estate with 360-degree views, luxury finishes and world-class resort amenities.
From the elevated terrace of the picturesque property at 440 Bangalow Rd, Talofa, there are no prizes for guessing how the enviable estate got its name, Horizon.
The sweeping 360-degree vista overlooks the lush Byron hinterland below but also perfectly captures the famous stretch of coastline from the Gold Coast to the Cape Byron Lighthouse.
Just listed with McGrath Byron Bay’s Ian Daniels, Horizon is on the market with $30 million price expectations via an expressions of interest campaign closing on July 18.
Built by JS Henderson Builders in 2010, the 10ha property was later renovated and extended with a new contemporary wing designed by Byron creatives, Sam Zaher Architects.
Today, the private parcel boasts manicured park-like grounds, cleared pastures with ample potential, and an untouched biodiverse forest along its western border.
A resort-style private sanctuary, Horizon boasts a host of world-class leisure features, including a wellness zone and gym equipped with a sauna, steam room, and kitchenette, as well as a self-cleaning wet-edge swimming pool and spa. The rolling grounds are also home to a full-sized tennis court, a fruit orchard and a dam.
Inside the contemporary main residence, there are luxury finishes such as moody Belvedere granite surfaces, antique bronze tapware, granite floor tiles, lime-washed and handcrafted Venetian plaster walls.
Central to the unique expanded footprint, there is a state-of-the-art chef’s kitchen and butler’s pantry with a suite of high-end V-ZUG appliances including a wine cabinet, steam oven, induction cooktop with a teppanyaki plate and Pitt wok burners, as well as a Zip cold and sparkling water tap.
There are multiple living spaces for all occasions, such as a casual family room with vaulted ceilings, an Escea fireplace, a formal lounge area taking in the Byron backdrop, a home office, plus a cinema with tiered seating, wool theatre curtains and an L-Acoustics sound system.
For outdoor entertaining, the homeowner is spoilt for choice with several terraces, from a pergola facing the panorama to the pool terrace complete with a sound system.
All four bedrooms in the primary residence have lavish granite en-suites and built-in wardrobes, with the hotel suite-inspired main featuring a dressing room and mini bar.
Fit for staff, guests or a nanny, the separate two-storey self-contained cottage has two bedrooms, a full kitchen, a lounge area and a balcony.
Additional features include a four-car lock-up garage, one single garage and a carport, as well as solar panels, three batteries, and a private dam with an electric pump to the house and an automated garden irrigation system.
While Horizon holds its position in the tranquil hinterland flanked by nature, the sprawling property is approximately 10 minutes from Byron Bay’s restaurants, bars, boutiques and beaches. The property is also less than 30 minutes from Ballina Airport.
Horizon at 440 Bangalow Rd, Talofa is on the market with a $30 million price guide through Ian Daniels of McGrath Byron Bay.
A resurgence in high-end travel to Egypt is being driven by museum openings, private river journeys and renewed long-term investment along the Nile.
In the lead-up to the country’s biggest dog show, a third-generation handler prepares a gaggle of premier canines vying for the top prize.
Award-winning Byron hinterland estate Amileka returns to market, blending architectural pedigree, celebrity history and lucrative luxury retreat appeal.
A Byron Bay hinterland trophy home that once starred on Love Island Australia has resurfaced for sale after making a brief appearance on the market last year.
Amileka in Federal, 24kms from the famous shores of Byron Bay, was listed for a short time in July with a guide of more than $8m, but is now asking $7m to $7.7m with Sotheby’s agent Will Phillips via an expressions of interest campaign, closing on March 12, at 5pm.
The contemporary homestead on 10ha last sold for $9.5 million during the regional post-pandemic boom in 2022. Since then, the iconic house has been earning its owners thousands of dollars a night as a glamorous short term rental.
Built in 2008, Amileka took home the Australian Institute of Architects (NSW country division) Architecture Award in the same year. The minimalist design on secluded Blackbean Lane was crafted by architect owner Sharon Fraser and her husband, Steve Esson.
Tom Lane, of the Oroton fashion family empire and his stylist wife Emma, then bought Amileka for $4 million in 2011. They sold up in 2015 for $3.5 million to the Johnson family, who offered up the compound to feature as the Love Island home for the Channel 9 dating show’s third season in 2017.
Later, in 2022, the remote residence was snapped up by Mikaela Lancaster, Spotify Australia managing director, and her husband Mark Britt, founder of video-streaming platform Iflix. Lancaster and Britt are now seeking Amileka’s next custodians.
The main home has a large sunken lounge room and a spacious dining zone seamlessly connected to the gourmet kitchen and multiple outdoor terraces. In the designer gas kitchen there are stone surfaces including a big island bench, and a discreet but large butler’s pantry.
Created for grand scale outdoor entertaining, Amileka’s alfresco options include a central courtyard, level lawns with rolling district views punctuated by ancient Black Bean, fig and pandanus trees, plus an 18m by 5m pool and a fire pit.
Internally, the house features a stately formal entry, honed concrete floors with solar hydronic heating, bespoke cabinetry, walls of windows to capture the leafy outlook, a dedicated media room, and five bedrooms.
Off the primary suite there is a large walk-in wardrobe, an ensuite with bidet and a private hot tub, plus the house has two more family-friendly bathrooms.
Additionally, the estate also has a three-bedroom caretaker’s cottage with its own swimming pool.
Famous for its legendary lush vistas, untouched rainforest and waterfalls, the Byron Hinterland is also known for picturesque sleepy villages such as Bangalow and eclectic fine dining options.
Federal is home to a small general store, the popular Doma Cafe, and is approximately a 25-minute drive from Byron Bay, 35 minutes to Ballina Airport and 50 minutes to Coolangatta International Airport.
Amileka in the Byron Bay hinterland is for sale with Sotheby’s International Realty via an expressions of interest campaign, closing on March 12, 5pm.
Hand-built in Melbourne and limited to just 10 cars a year, the Zeigler/Bailey Z/B 4.4 is reshaping what a modern collector car can be.
A cluster of century-old warehouses beneath the Harbour Bridge has been transformed into a modern workplace hub, now home to more than 100 businesses.



