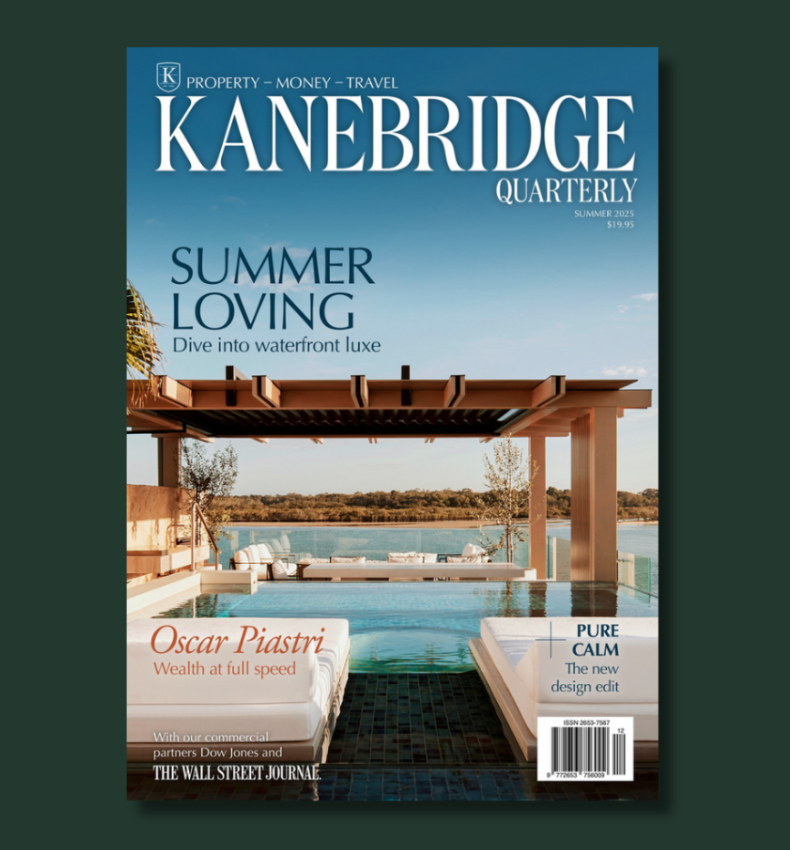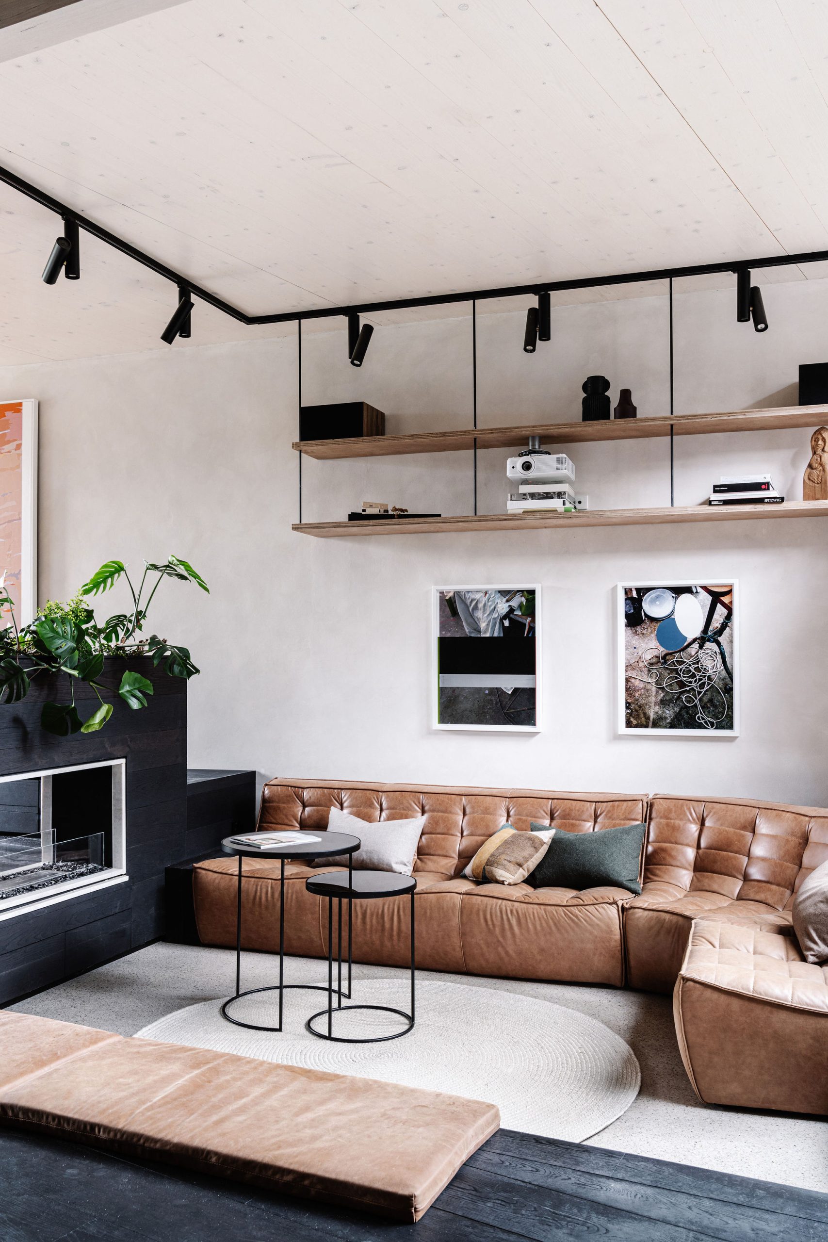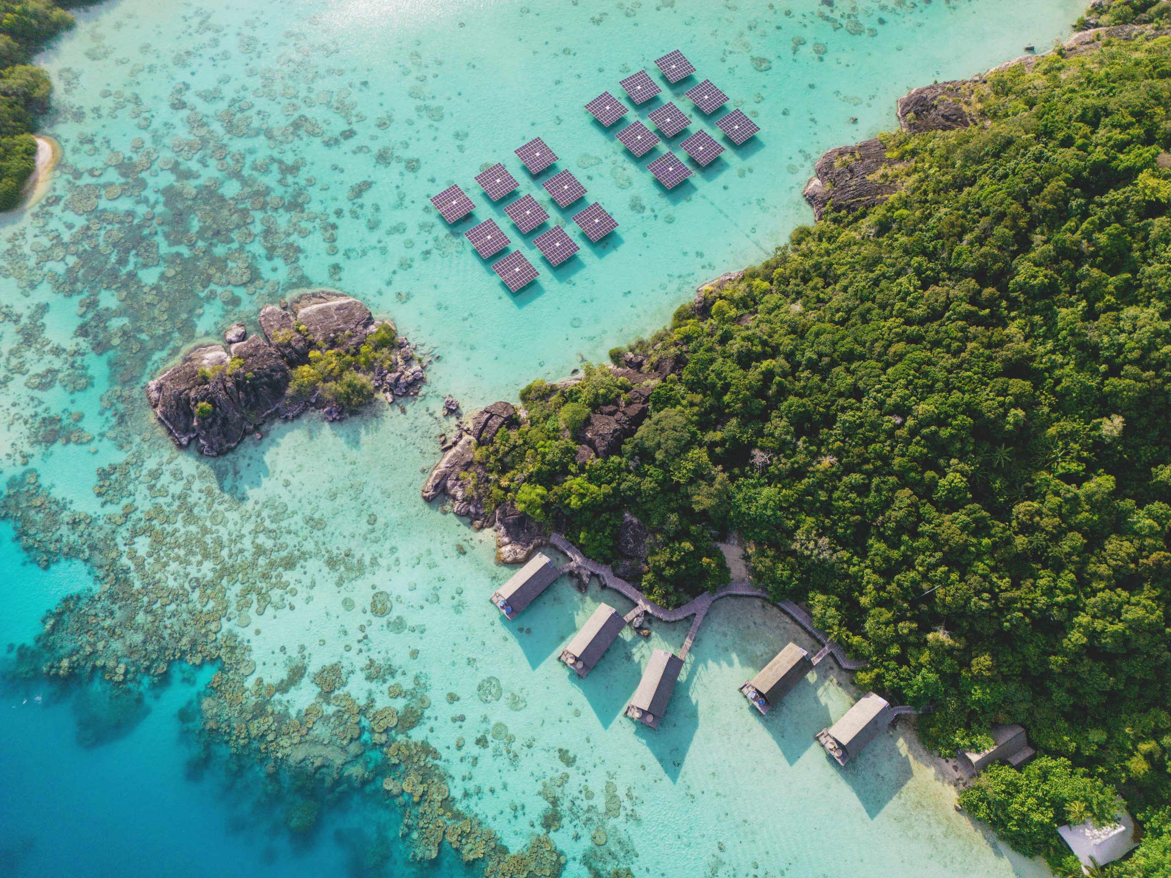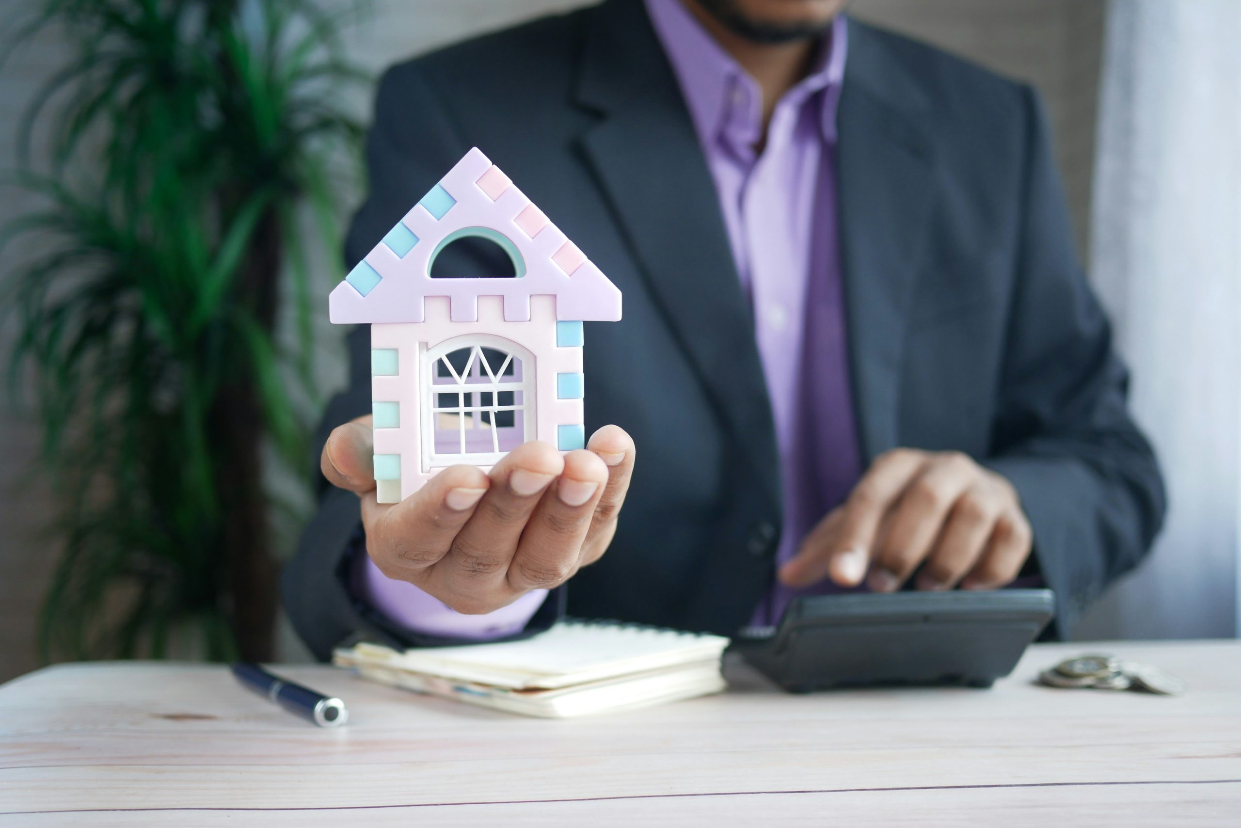The house design where you won’t need a heater in winter
A popular construction method in Europe, Passive House design has plenty to offer Australians keen on an energy efficient, cost effective home
There’s much talk about Passive House Design—or ‘Passivhaus’ as it was known in Germany where it originated —in 2024 and the energy-saving efficiencies it offers homeowners. From the exterior, you wouldn’t know whether a home has incorporated passive house design or not. But journey inside, and you’ll find a different experience home awaits.
The first thing you’ll notice from a passive home is it’s incredibly quiet; the outside noise is reduced thanks to exceptional sound insulation. You’ll then come to notice a comfortable temperature range — never too hot, never too cold — with fresh air filtrating each and every room. For those that detest dust, you’re likely to find fewer cleaning tasks each month.
Passive House Design is changing the way people live, the energy they save, and the comfort they’ll come to cherish. Chief Creative Officer of Melbourne Design Studios Felicity Bernstein says it’s only a matter of time until Passivhaus is the go-to for every home — the definition of modern luxury living.
“In Passivhaus, we are a lot less reliant on solar heat gains than in a traditional Aussie home. Passive Houses stay warm through the increased insulation and the continuous airtightness throughout; all rooms of the entire house are equally warm, and there are basically no hotspots or unconditioned spaces,” said Ms Bernstein.
“You can imagine a Passivhaus a little bit like an esky: the temperature you have inside will be generally kept inside, and is kind of independent from the outside. Humans give off heat and so do appliances and that really is all that is needed if you have a well built Passivhaus. That is why you can hardly imagine to ever live in a non Passivhaus ever again once you experience the level of natural comfort a Passivhaus can offer.”
Below, Ms Bernstein explains the principles around Passivhaus and the key factors to its design throughout homes.
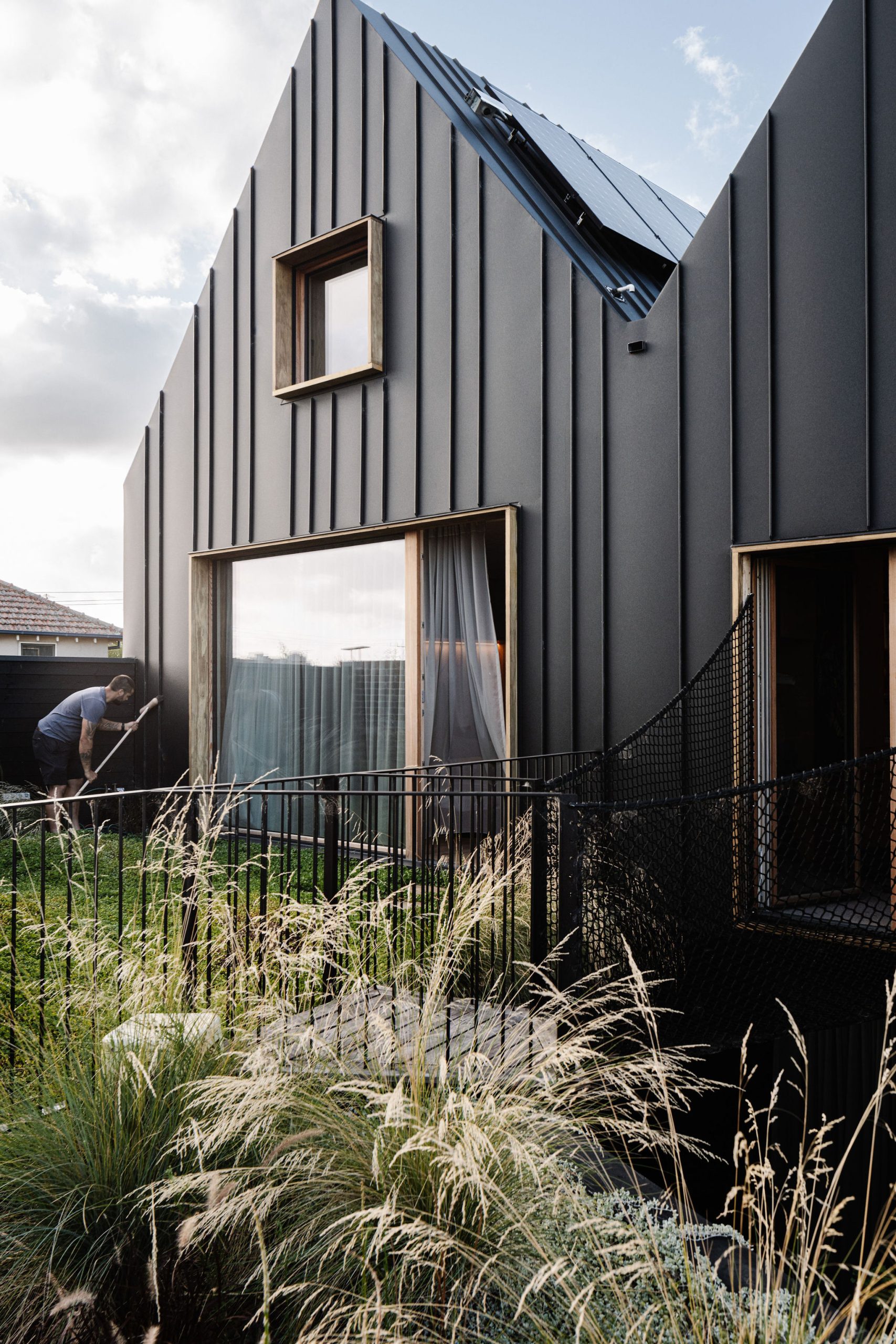
What is passive house design?
Coined by physicists Bo Adamson and Wolfgang Feist in the 1970s, the leading principles around Passive House Design describe an approach to building design that focuses on passive strategies for achieving optimal energy efficiency and comfort. This is done through such design techniques like utilising sunlight through large windows or skylights, or allowing optimal ventilation throughout designated areas to provide both heating and cooling. Through passive design, the indoor environment of a home is incredibly comfortable, and that translates to other areas like noise and aesthetics, too.
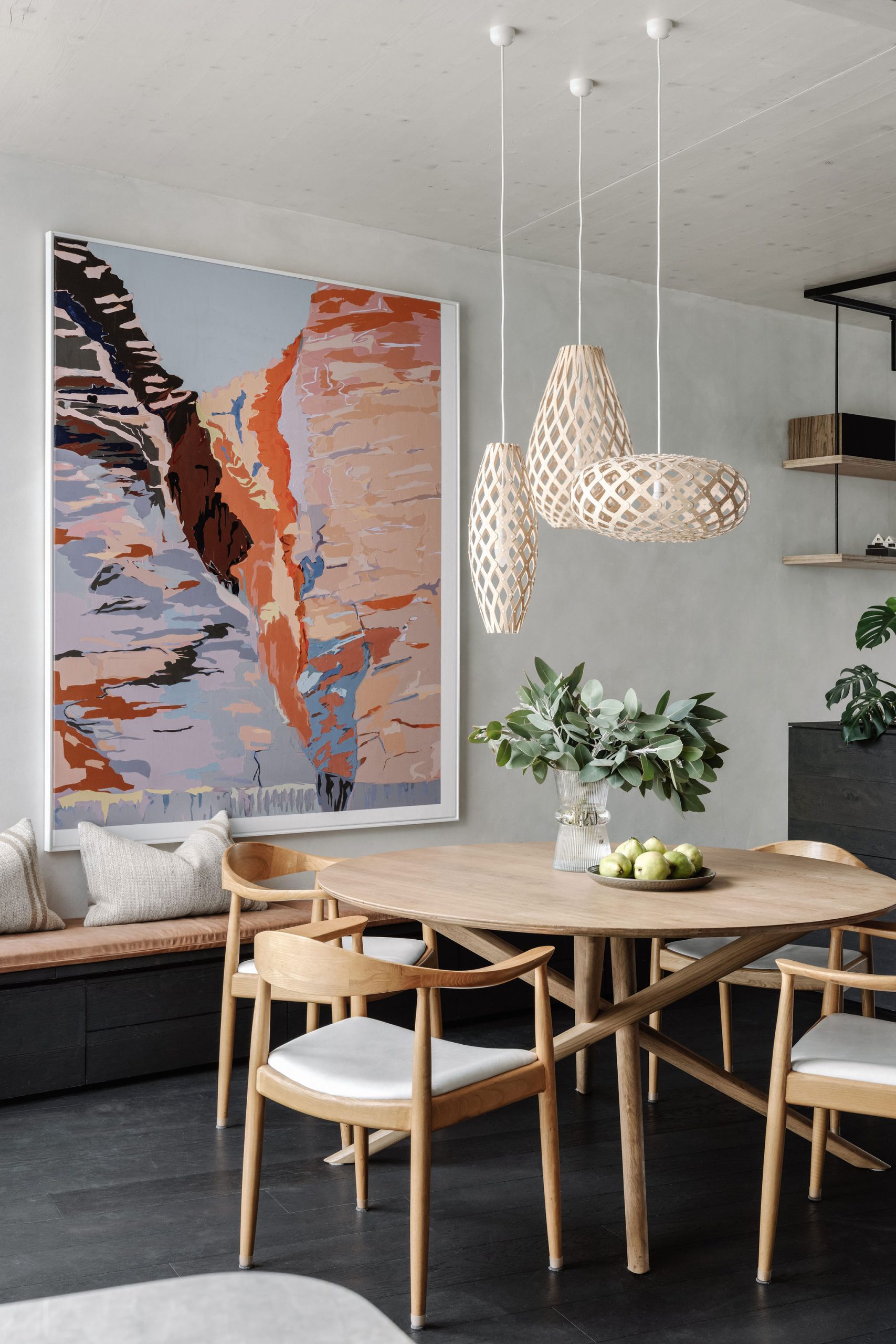
Consider the geometry of your home
It’s essential to design your home’s layout and orientation in a way that maximises solar gain during the winter months, while minimising solar heat gain during the summer.
“From a design point of view, we try to keep the geometry of the home relatively compact as it will help the home to perform — that would apply to both a Passivhaus or a more traditional home based on passive solar design,” said Ms Bernstein.
“Active shading is important in Passivhaus, especially in summer. While in a Passivhaus you can trust having a warm home throughout winter and don’t have to hope for sunshine to heat your home, a more traditional home working with passive solar design would benefit substantially from lots of north facing glazing in combination with thermal mass underfoot, like a concrete slab that can store that solar heat gain.”
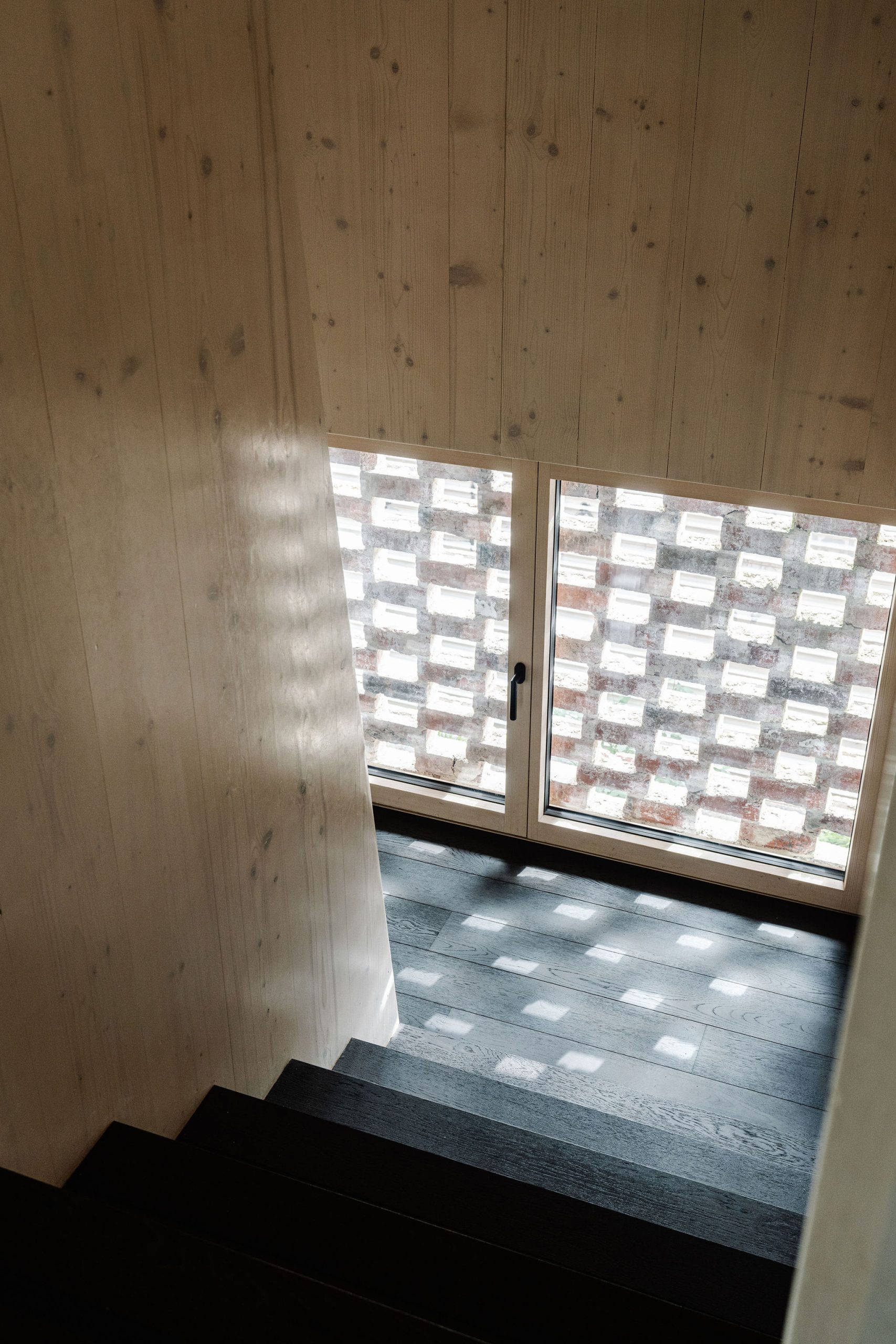
Think about natural insulation
Using high-performance insulating materials throughout main areas throughout your home—like floors, roofs and in walls—will help to minimise the heat transfer between the interior and exterior of your home. It’s also important to ensure that the installation of insulation is continuous across materials to eliminate thermal bridging, which can lead to energy loss.
A great starting point for insulation is incorporating engineered timber flooring throughout your home, which insulates and increases the energy efficiency of your home.
“We [Melbourne Design Studios] are personally big fans of FSC-certified timbers or recycled timber surfaces, as we as humans have an innate connection to timber. It is warm and soft to touch, enhances biophilic connection, is supporting better acoustics and indoor air quality,” said Ms Bernstein.
“And topping all this, it sequesters carbon which hugely helps to remove carbon from the atmosphere and is our number one material to achieve carbon zero constructions.”
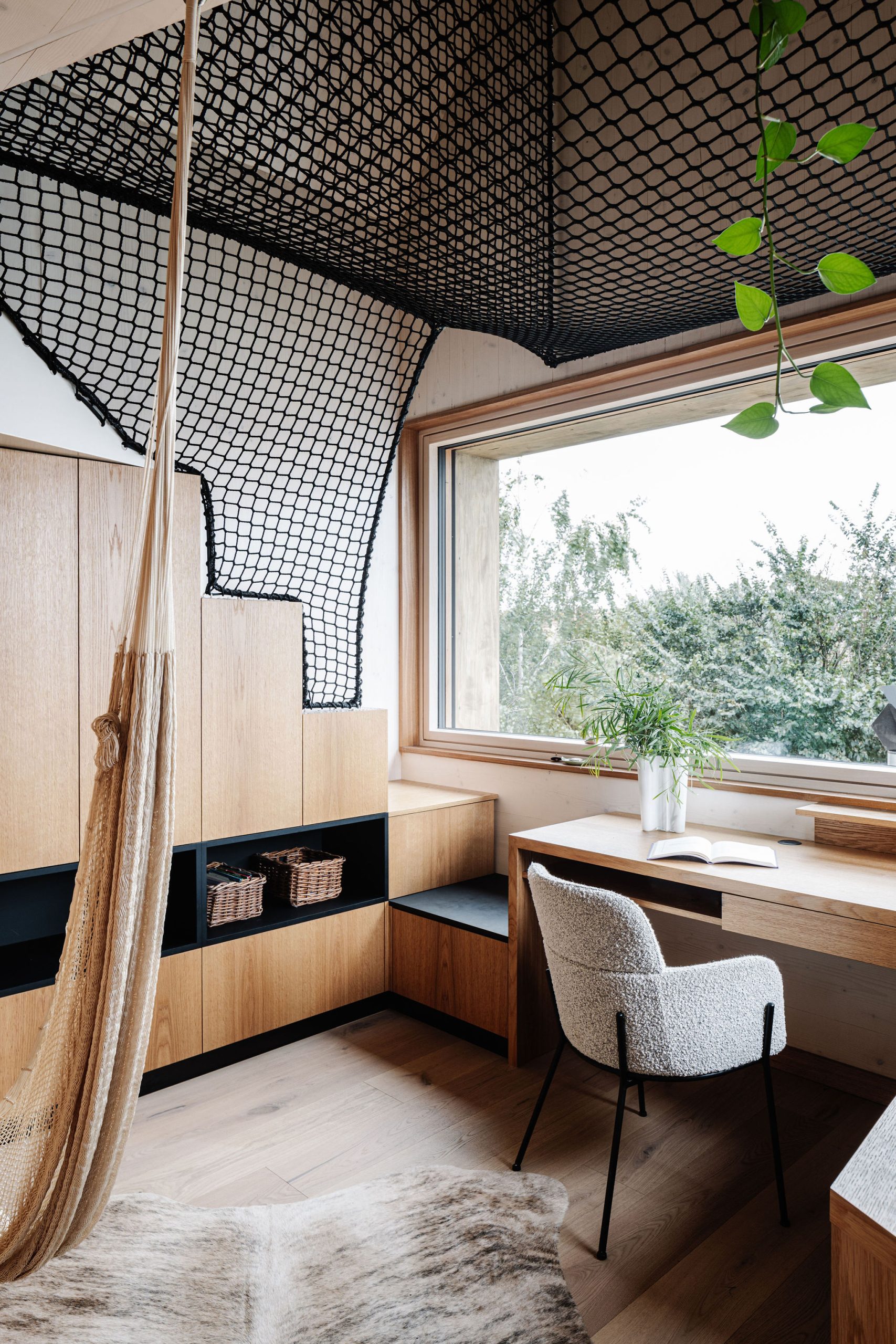
Airtight construction is pivotal
Implementing airtight construction techniques ensure that there is no way for air leakage or drafts to occur, which can significantly reduce heating and cooling expenditure. One key way of factoring this in is through the Mechanical Heat Recovery Ventilation (MHVR) system, which is crucial for maintaining indoor air quality and comfort (with minimal energy consumption).
“In Passivhaus, a mechanical heat recovery ventilation system supplies fresh at the indoor temperature all the way through your home,” said Ms Bernsstein.
“This, combined with the airtightness and continuous insulation, completely cuts out the feeling of drafts which brings an unknown comfort to the inhabitants.”
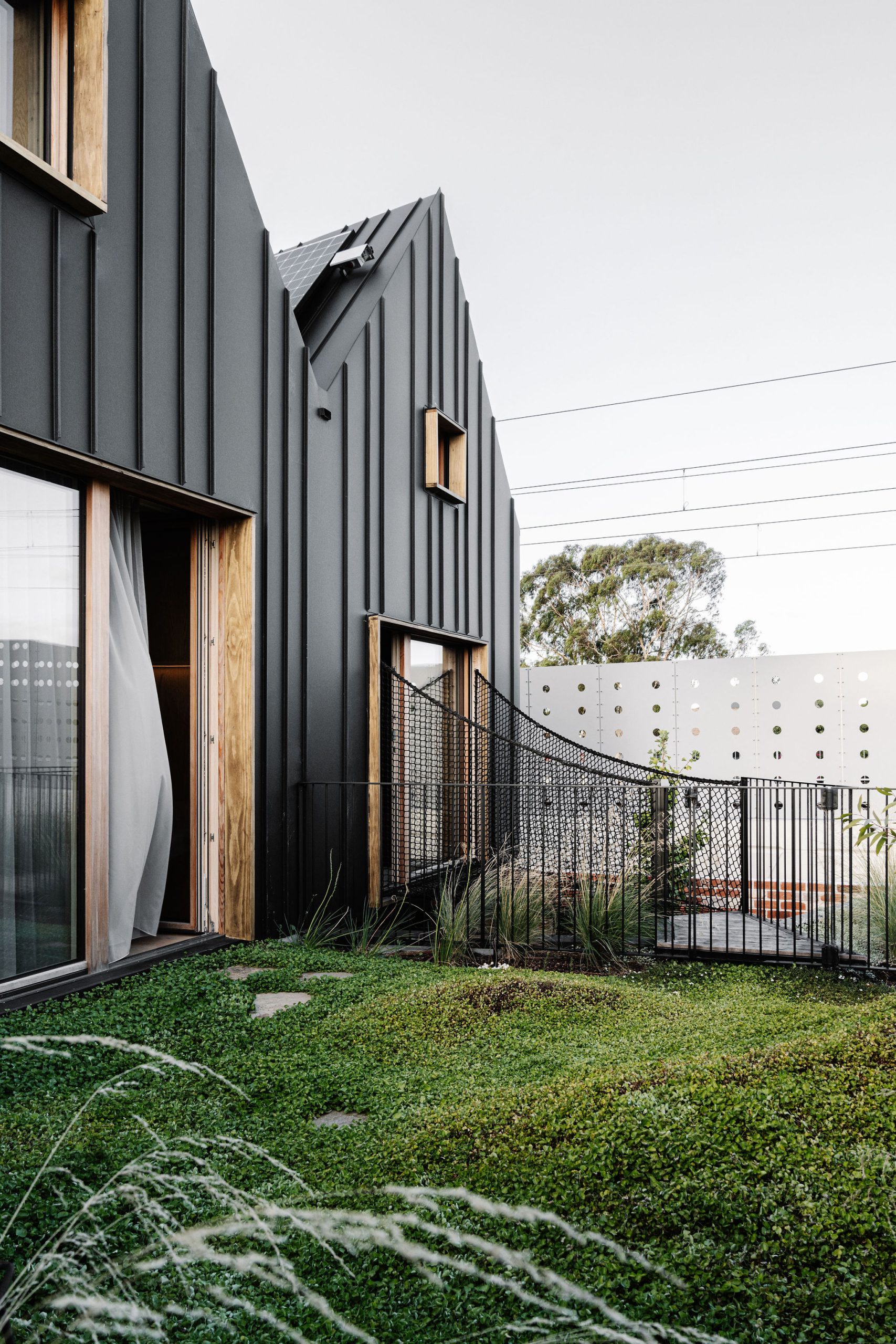
You don’t need traditional design methods to warm your home
Unlike traditional homes, in Passivhaus, the use of temperature control elements, like a fireplace, curtains, or specialised windows, aren’t necessary in heating and cooling your home. In fact, in Passivhaus, there really is no need for a heat source of this kind at all.
There is, however, a way to merge both worlds of Passivhaus and a more traditional home to create a warm and welcoming look and feel.
“Ethanol fireplaces don’t give up too much heat and don’t need a flue – they are clean and easy to maintain and you have a lot of design freedom too,” said Ms Bernstein.
“Otherwise we find that natural materials like timber, marble, clay render, and lime wash paint vibrate some warm hues into any space. Combined with some cushions, rugs, and throws this can feel very warm. And the best thing is, in Passivhaus, it is always nice and warm – no cold feet anymore!”
—
A resurgence in high-end travel to Egypt is being driven by museum openings, private river journeys and renewed long-term investment along the Nile.
In the lead-up to the country’s biggest dog show, a third-generation handler prepares a gaggle of premier canines vying for the top prize.
The new Brooklyn Tower, a mix of luxury condos and rentals, rises from the historic Dime Savings Bank building.
Listing of the Day
Location: Downtown Brooklyn, New York
Price: $16.75 million
Boasting 360-degree panoramic views across New York City, this new 92nd-floor penthouse is the highest residence in Brooklyn.
The full-floor apartment stands atop the new Brooklyn Tower, which encompasses 143 condos and 398 rentals in the heart of downtown Brooklyn, said Katie Sachsenmaier, senior sales director, Corcoran Sunshine Marketing Group.
The condos begin on the 53rd floor, and the penthouses begin on the 88th floor. This one, Penthouse 92, is the only full-floor penthouse.
“The building is coming into its own now,” she said. “It feels very busy when you step into the lobby.”
Developed by Silverstein Properties, the building at 85 Fleet Street rises from the historic Dime Savings Bank building, according to a news release.
It was designed by SHoP Architects with interiors curated by Gachot Studios, and it is the borough’s only super tall skyscraper.
Penthouse 92 features custom interiors by Brooklyn-based Susan Clark of design firm Radnor, Sachsenmaier said. “Her selections have made it really beautiful. It feels very warm and inviting.”
Architectural details include 12-foot ceilings, European white oak floors in a custom honey stain, mahogany millwork, bronze detailing and floor-to-ceiling windows.
The eat-in kitchen features Absolute Black stone countertops, an island with seating, oil-rubbed bronze Waterworks fixtures and integrated Miele appliances, according to the listing.
The primary en suite bathroom showcases large-format Honed Breccia Capraia marble. There is also a separate laundry room as well as a wet bar and a butler’s pantry.
The views are spectacular, Sachsenmaier said. “If you’re standing in the living room, you take in the Statue of Liberty and all the way up through Midtown. On a clear day, you can see the planes take off at LaGuardia (Airport).”

Photo: Sean Hemmerle
Moving around the apartment, you see south over the harbor and then north and east over the whole city, she said.
From the front door, “you’re immediately greeted with the expansive living room and the view,” she said. “It’s really the first thing you see.”
The primary suite features a dressing room, multiple walk-in closets, two bathrooms (one with a cedar sauna) and southwest-facing windows, Sachsenmaier said. “You get those really beautiful harbour views.
The amenities will be ready by the end of summer, she said. A Life Time club will occupy the entire sixth and seventh floors, and an outdoor pool deck wraps around the dome of the bank building.
Stats
The 5,891-square-foot home has four bedrooms, five full bathrooms and one partial bathroom.
Amenities
Residents will have access to over 100,000 square feet of exclusive indoor and outdoor leisure spaces.
Fitness company Life Time will manage an array of amenities that include a 75-foot indoor lap pool, outdoor pools, a poolside lounge and atrium, a billiards room, a library lounge, a conference room, a theatre with a wet bar, a children’s playground and playroom and limited off-site parking.
The Sky Park offers an open-air loggia with a basketball court, foosball, a playground and a dog run.

Photo: Gabriel Saunders
Neighbourhood Notes
Downtown Brooklyn is at the centre of a number of neighbourhoods, including Fort Greene, Cobble Hill, Boerum Hill and Brooklyn Heights. The tower has access to 13 subway lines, 11 commuter trains, the city’s ferry network and 22 Citi Bike stations.
“You can walk to Fort Greene Park in less than 10 minutes,” and Dekalb Market Hall, which has a Trader Joe’s, a Target and a food hall, is “right next door,” Sachsenmaier said.
Agent: Katie Sachsenmaier, senior sales director, Corcoran Sunshine Marketing Group
A long-standing cultural cruise and a new expedition-style offering will soon operate side by side in French Polynesia.
In the remote waters of Indonesia’s Anambas Islands, Bawah Reserve is redefining what it means to blend barefoot luxury with environmental stewardship.



